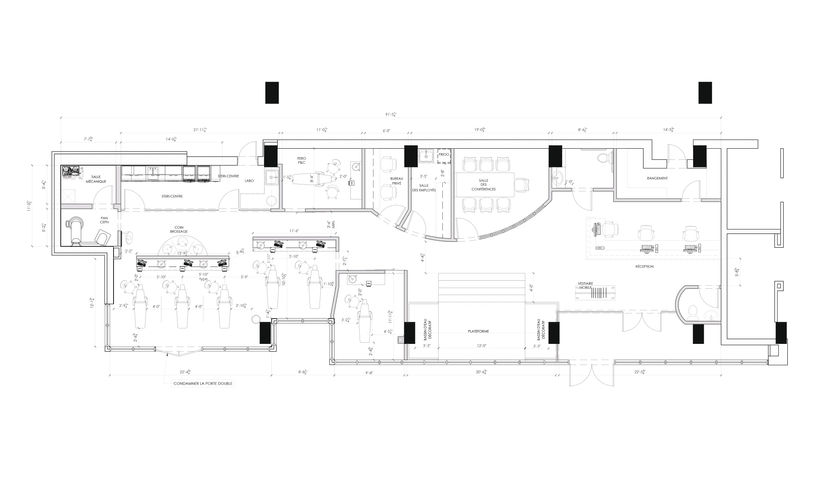
© Maxime Brouillet
PROJECT DETAILS:
KNOW MORE ABOUT THE DESIGNERS:
The orthodontic clinic located in Montreal’s Golden Square Mile on the ground floor of a condominium building was designed with the challenge to bring warmth to the coldly stark concrete-defined space. The idea was to transform the base material without masking it to create a contrast. The reference for the custom communal sink made of red demolition brick comes from the surrounding brick buildings in this downtown area.
The designed space reflects the character of Go Orthodontistes of doing things differently. Beyond functional features, the pan and materiality of the space impacts visitors, setting up a positive experience with nothing of the anxiety-inducing connotation of a medical space. A combination of private and open clinical areas with semi-private mesh curtaining allows for flexibility in seeing patients. By covering all ductwork in gold mesh panels, an airy lightness is felt throughout the entire open space as well as in the closed sections.
The clinical zone is revealed by a large curved wall which extends from the reception area. Magical elements are introduced with features such as the retractable mesh curtains for semi-privacy in the clinic area, as well as the raised reception platform. While waiting for their appointments, visitors float above the water on a raised platform. Shades of gold were adopted to seize the ample sunlight during the day and create a light box effect at night to the street. By neutralizing the medical significance of the clinic space through the warm color palette, and an open floor plan, visitors are left with a belief of wellbeing.
The office space consists of custom furniture that makes up the majority of the pieces in the office. Designed with the thought of durability and hygiene, the decision to work with materials such as powder coated metal, polished concrete and corian were made. Allowing the users to reconfigure space to their preferences is the custom curved smoky glass closet, designed as a mobile furniture piece with hidden casters. The metal finish on the closet matches the custom elevated waiting room platform. Host to a trio of custom modular ottomans picking up tones from floor, the platform also allows for multiple seating configuration. Creating a monochromatic and textured environment the limestone used in the reception desk and the surrounding is immersive and welcoming to the visitors as they enter. Custom Vicostone quartz and powder coat steel tables exist as a large or two smaller surfaces in the conference room. The conference room also accommodates an invisible integrated closet, which evokes the corrugated white steel walls of its room as well as the entrance washroom chamber. Improving function and hygiene is a communal toothbrushing station that is operated with foot pedals for hands-free use.
To create an immersive and neutral palette, the color is used. A range of complementary shades for a calming and warm environment for patients and staff. All the color choices were formed to serve the harmony of the space, and to add complexity and depth. A timeless space is created by bringing in noble materials. The calming effect created by subtle color variation over large surfaces of the repeated pattern is epitomized by the multitude of surfaces covered in individually hand-laid marble mosaic tile. Accents of gold are continuously found in areas such as the retractable curtains in the open clinic along with the door frames, wall partitions and faucets. The multi-leveled custom gold mesh ceiling emphasizes height and lets the environment breathe upward with a light-catching quality. The bright gold of the waiting room platform, reflecting in the basin beneath, creates color in motion.
Go Orthodontistes Downtown Flagship was the recipient of the best healthcare office and clinic award during the 13th edition of the Grands Prix du Design.
GALLERY:




















