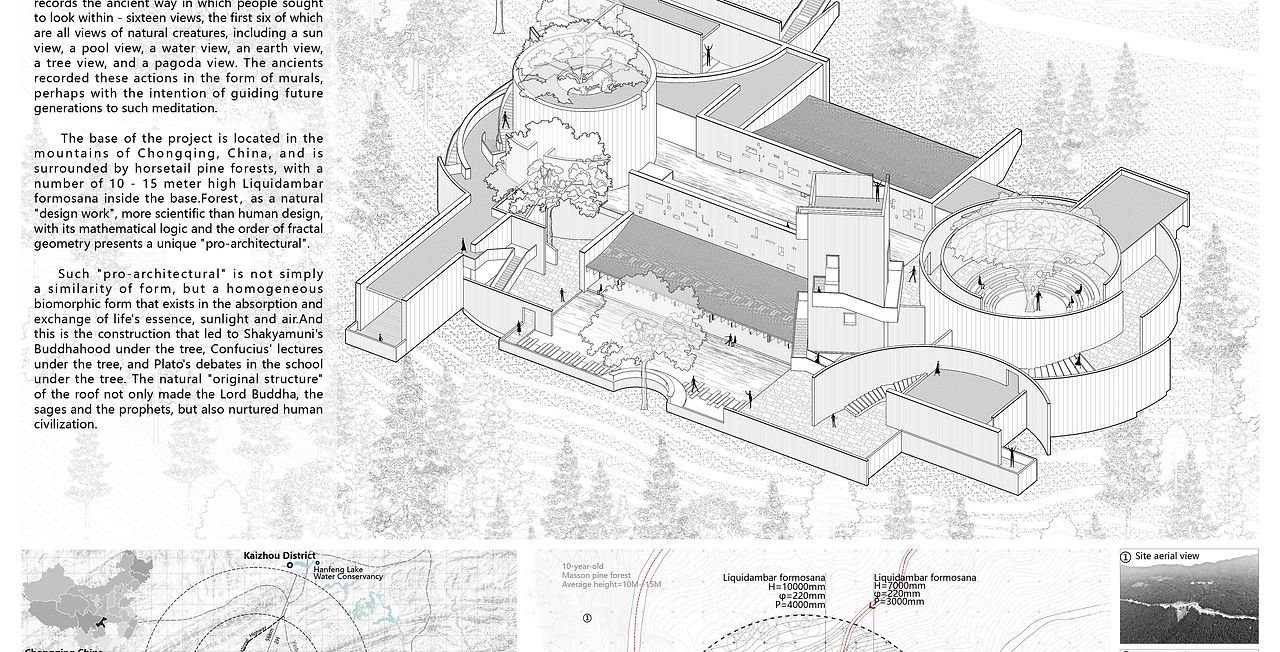Guan
Yu Li
China

© Yu Li
© Yu Li
© Yu Li
© Yu Li
I name this design 观(guan). In the Chinese context, Guan as a verb means watching and as a noun means a pure place for meditation.
Nestled in the western desert of China are the Mogao Grottoes, an artistic monument that records the splendor of China's ancient civilization. There are more than 700 caves in Mogao Grottoes, containing more than 45,000 exquisite murals and more than 2,400 colored sculptures. Cave 172 records the 16 activities of the ancients in search of introspection - sixteen views. The first six of the sixteen koans are visualizations of nature, while the next ten are visualizations of the Buddhist world. These contemplative activities were recorded, perhaps in the hope that they would serve as a useful guide for future generations. In this design, we hope to utilize the six ways of visualizing nature recorded in the Mogao Caves - the view of the sun, the view of flowing water, the view of the earth, the view of the tree, the view of the pool, and the view of the tower - to shape the space, and to utilize the wisdom of the ancients to help modern people in their self-introspection and inward exploration.
The project base is located in the mountains of Chongqing, China, on a hillside backed by a reservoir, with a slope of roughly 20% degrees, surrounded by a large area of horsetail pine forests, and a number of Liquidambar formosana (Chinese maple)of 10-15 meters high in the interior of the base after inter-felling.
As a natural "design work", the tree is more scientific than human design, and its mathematical logic and fractal geometric order present a unique "pro-architectural". The natural shade of the tree canopy acts as a "roof", the space underneath the tree is horizontally extended and expanded, and the place underneath the tree has vague and uncertain spatial boundaries. Characteristics such as these will favorably integrate with architectural spaces and shape new ones. Trees are also biophilic, which is not simply a form of similarity, but exists in the absorption and exchange of the source of life, sunlight and air, thus forming an isomorphic biomorphism: on the one hand, the chest is equipped with a lung structure that breathes naturally like a tree; on the other hand, the upright body supports the outstretched arms to protect the heart and the brain. Such a community of life construction, the achievement of Siddhartha Gautama under the tree to become a Buddha, Confucius under the tree lecturing, Plato under the tree garden debate. The natural "original structure" of the roof has not only created the Buddha, sages and prophets, but also nurtured human civilization.
The design hopes to preserve and utilize the trees in the base as the architectural space, and set them as the nodes of the beginning and end of different spaces. The design hopes to preserve and utilize the maple trees in the base as the architectural space, and set them as the nodes of the beginning and end of different spaces.




