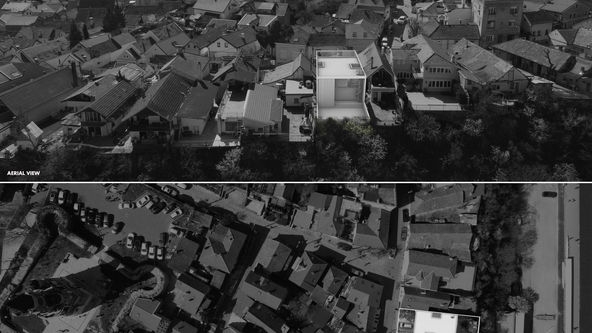Transparent House Apstract
Teodor Jovanovic & David Volarevic
Serbia


© Teodor Jovanovic & David Volarevic

© Teodor Jovanovic & David Volarevic

© Teodor Jovanovic & David Volarevic

© Teodor Jovanovic & David Volarevic
The transparent house is located in the part of Belgrade called Gardos. The designed building is of the row house type, so it visually and functionally opens up to the street and the river.
Views towards the Gardos Tower and the Danube River have been realized. In order for the house to have maximum insolation, both free facades are entirely made of glass, this also enables maximum comfort. In addition to realized views and sun exposure, users can fully control light and privacy. This is made possible by numerous curtains, which are the trademark of this building. Two skylights penetrate the mass of the building, which ensures that all rooms have high-quality natural lighting and ventilation.
The building is located in a sloping street among neighbors whose elevations are mostly ground floor + 1st floor. The building is set back in relation to the regulation line to provide additional parking space and green space, but it fits into the context by extending the curtain that hides the front facade to the regulation line.
The house has an area of 179.8 m2 (with a terrace), while the plot is 226.9 m2. The building on the ground floor has a kitchen with a dining room, a guest toilet, and access from the garage as well as an exit to the backyard, from the ground floor there is a main staircase that leads down to the basement where the boiler room is located above which the penetration of light from the skylight to the home office is ensured.On the raised ground floor there is a living room, from which there is a view of the whole house, including the glazed garage. On the first floor, there is a master bedroom with a separate bathroom and wardrobe, a children's room, another bathroom and a playroom. In order to take advantage of the location where the house is located, we also provided a walkable roof, which is accessed by a spiral staircase from the terrace.




