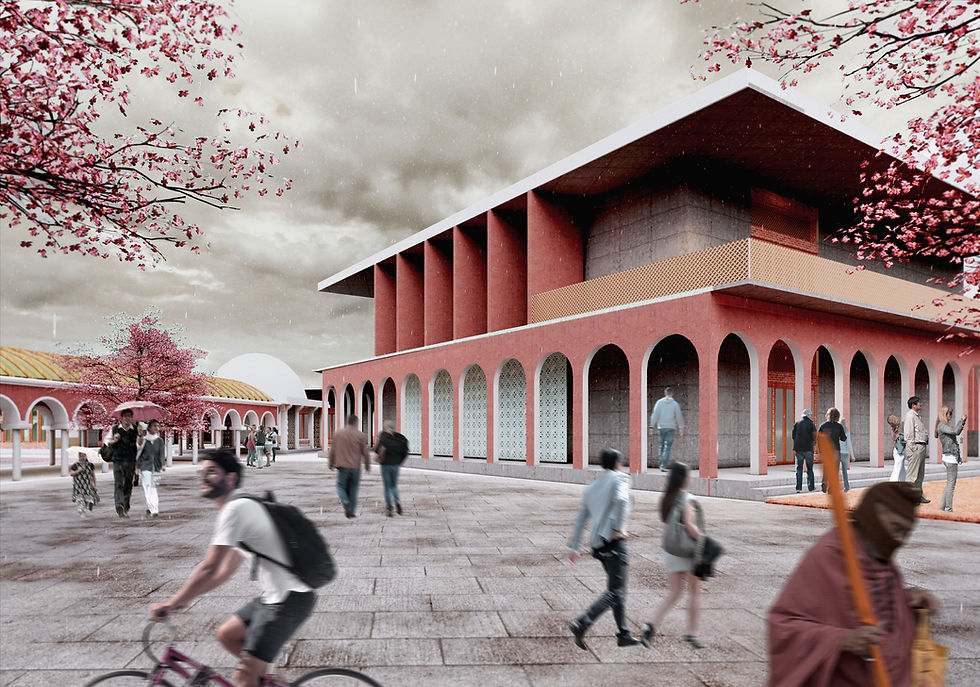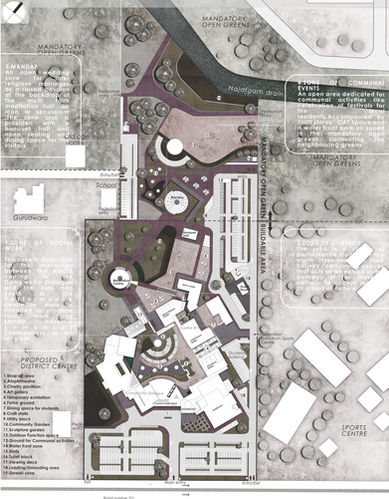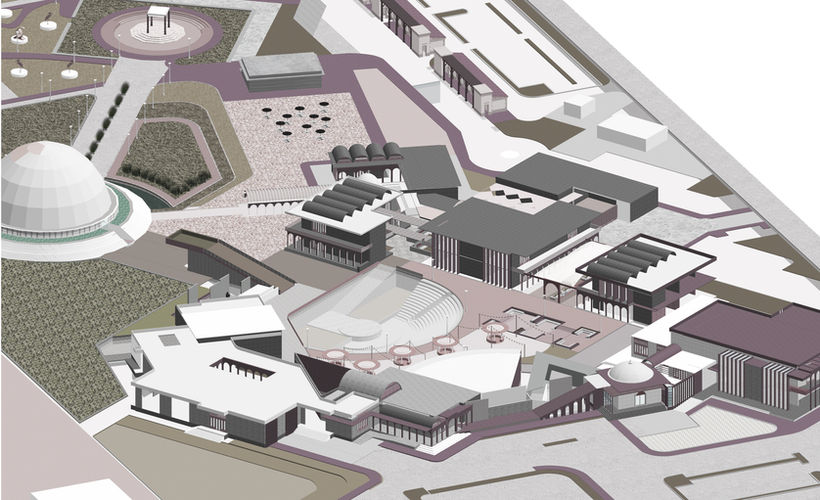
© Reeshba Reji
THESIS DETAILS:
India is a cultural land of ‘unity in diversity’ that can accommodate differences. But it is ironical that this very same land has also been witness to some communal disturbances orchestrated in the name of religion, caste or community. Though architecture has been used as a medium to represent and solve many social issues , communal conflicts are something that are not directly addressed. A response to the numerous communal conflicts and bloodsheds that exists in India, this thesis is an experimental approach through a built intervention using collective emotions to foster a sense of communal harmony and reconciliation.
1.Architectural Concern
INTRODUCTION
Architecture has the power to evoke feelings of equality, simplicity, love and truth. There exists an urgency to educate citizens for a better future. There exists a need to provide a platform/collective space for interfaith dialogues and exchange between religious heads of the country for acceptance of different beliefs.130 people die every year annually in India from communal riots.
One of the foremost reasons for communal disturbances and the social disharmony is the feeling of insecurity and mistrust among religious groups. Today, communal disturbances tend to tear apart the rich, beautiful and closely-knit multi colored tapestry of Indian ‘unity in diversity.’
No matter what the religious differences are, eventually all religions teach to live and to let others live in peace and architecture can be used as a tool to remind people of their religious diversity and to bring about peace and harmony. We are modernizing and globalizing society with numerous races, cultures and faith. Therefore, it is very important that people should respect each other religion to establish a peaceful world. In this building people will consciously and subconsciously come in contact with religious themes which will stimulate their curiosity and eventually become more tolerant towards other religions and the design aims to merge into the daily social, cultural and religious expressions of people.
Interfaith dialogue is about people of different faiths coming to a mutual understanding and respect that allows them to live and cooperate with each other in spite of their differences. The term refers to cooperative and positive interaction between people of different faiths/religious traditions, at both the individual and institutional level. Interfaith dialogue is not just words or talks, it includes human interaction and relationships. It can take place between individuals and communities and on many levels.
SOCIAL WORK AND THE ROLE OF NGO’S
NGO’s currently active in the state have so far gained success in eliminating the hurdles in the way of peace It is worth consideration that between the age group 15-35, youth comprises about 48% of the total population. The state with such youth power has got the ability to curb the violence.
The NGO’s and civil society organizations have discovered novel ways and certain multidisciplinary approaches or multi-sectorial approaches to prevent conflict and build confidence among the varied and divergent sections of the society.
RELIGIOUS DIVERSITY
Indians value religious tolerance, though they also live religiously segregated lives. Across the country, most people (84%) say that to be “truly Indian,” it is very important to respect all religions. Indians also are united in the view that respecting other religions is a very important part of what it means to be a member of their own religious community (80%).
In India, a person’s religion is typically also the religion of that person’s close friends. A large majority of Indian adults say that either “all” (45%) or “most” (40%) of their close friends have the same religion they do. Relatively few adults (13%) have a more mixed friendship circle, saying that “some,” “hardly any” or “none” of their friends share their faith. Many Delhi residents are unaware of the richness hidden in the gallis (alleys) of Nizamuddin basti such as dargahs, tombstones, mosques, culinary delights, and qawalli recitations.
The qawwali is held in front of the main entrance of the dargah of the Nizamuddin. The young and the old come together to offer their prayers and perhaps witness higher levels of consciousness, which resonates during the qawwali performances.
2.Architectural and conceptual strategies
OBJECTIVES
● To celebrate religious diversity and showcase pride by providing a venue for the locality to celebrate weddings, and seasonal festivals.
● A permanent venue to hold meetings and to bring scholars and leaders of different faith under a single roof.
● Bringing NGOs working for peace to promote social work among the kids.
● To showcase the horrors of communal violence to induce fear among people -to emphasize the need for working towards peace.
METHODOLOGY
A) Defining the vision by studying the existing religious scenario in India from Pew Research reports and from the policies adopted by countries like UAE, Berlin etc
B) Collecting data regarding various interfaith organizations in India -and deriving a strategic framework and programs suitable to the context
C) Selection of case studies involved various typologies of buildings ranging from meditation centers, cultural centers to dark museums and interfaith centers.
D) Conceptualizing the design intervention and study of a special topic: Evoking emotions through spaces followed by design.
CONCEPT AND DEVELOPMENT
In a context like Delhi, where people are extremely sensitive towards religious matters, it was necessary to adopt a model that did not directly speak about religions, but subtly reinforce brotherhood, by highlighting the cultural aspects -to make people accept religion as a part of the shared culture.
Using scars in history to push back people from violence by creating a difference between violence and peace through architecture using memory as a tool for creating experiences through transitions and using culture as a tool to showcase diversity. Metaphorical representation of scars caused by communal violence through a linear journey-with various in form, light, path, volume, enclosure as the key elements.
Walls separating the religious communities-path for user to experience.
Scarring the path with unexpected turns and dead ends- element of shock
Triangular void spaces
Meditation space as a focal point with multiple visual axes religion as a part of culture showcased through functions in open spaces
3. Architectural language
● NGO’S and students - daily users with activities that converge -Hence a common ground was required connecting the Complex for dialogue and performance centre to educate the youth on social themes
● Circulation of a museum visitor is a linear path -First half comprising of tunnel spaces - remembering the past and the second half through the performance and converging spaces of the Ngos
● Final zoning based climate aspects, noise factors and break out zones associated with each studios interlinked with the circulation routes
ZONE OF SOCIAL WORK
This zone is dedicated for the interaction between the NGO’S coming to the Complex for Dialogue and the kids and youth in the Performance Centre. The zone is intended to promote social work and charity bazars-a symbol of commonness in all religions
ZONE OF DIVERSITY
The zone is a cluster of performance studios for the youth inspersed with their activity /performing spaces that acts as an exhibit in the pathway of the museum visitor - to accept religion as a part of culture
MANDAP
An open wedding zone for inter religious marriages as a raised pavilion at the backdrop of the multi faith meditation hall -an icon of secularism .The zone also is provided with a banquet hall and open seating and dining space for the visitors
ZONE OF COMMUNAL EVENTS
An open area dedicated for communal activities like celebration of festivals for the local residents. Accompanied by craft stores , OAT Space and a water front park all zoned in the mandatory open greens connecting the neighboring greens. Cascaded by a series of arches and columns , with vaulted roofing the blocks are a symbol of reminiscence of the Mughal period-During the Akbar’s era -a time of communal harmony before the dive and rule occurred.




















