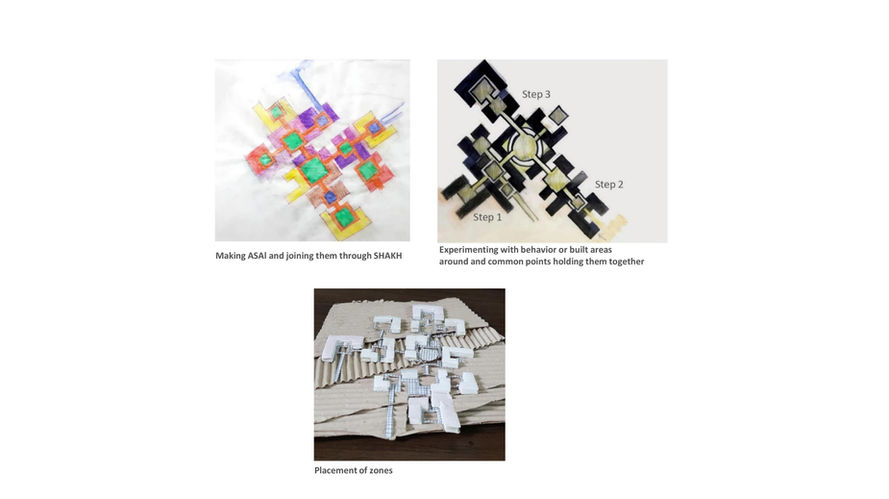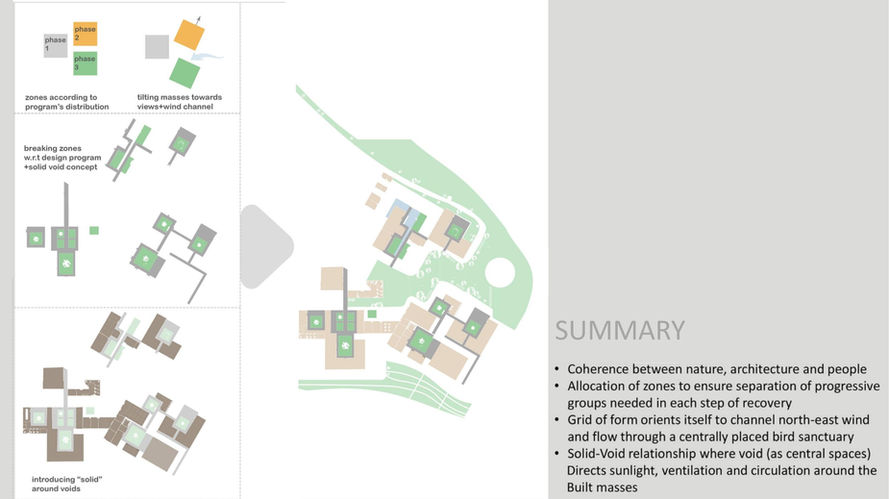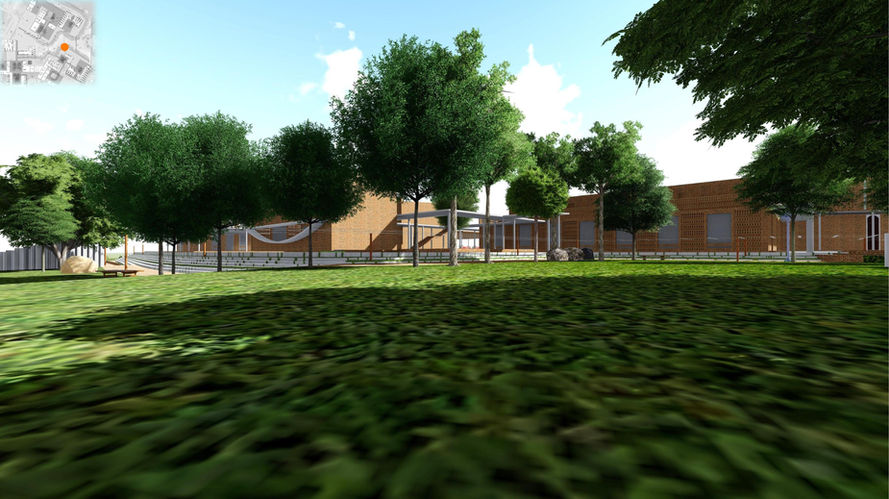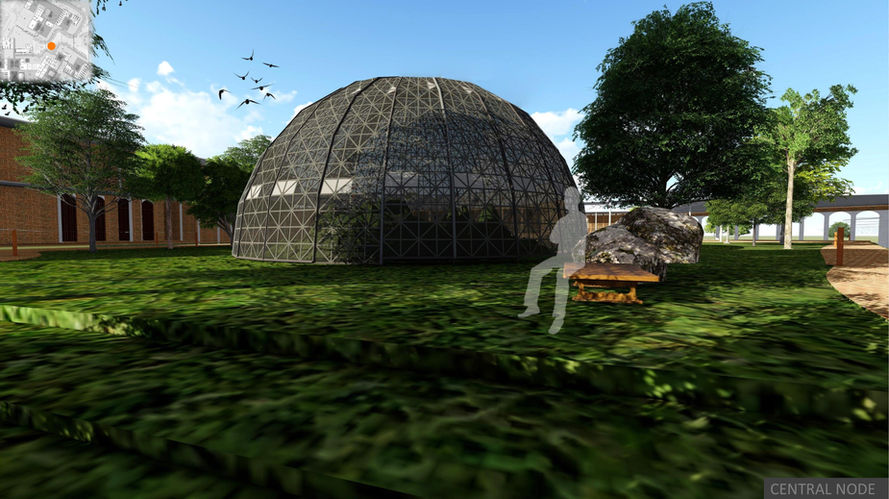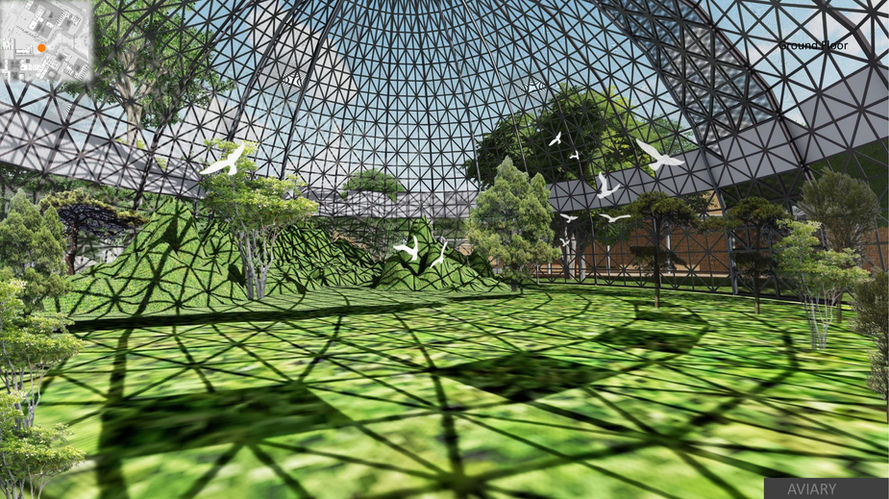
© Ramsha Nazir
THESIS DETAILS:
Paiwand is an Urdu language term meaning grafting. When a plant cannot grow true to its potential, it is grafted (paiwand) with a portion of another healthy plant. Later, both continue to grow as a one healthy plant, producing fruit. In this project, “a rehabilitation center for drug addicts”, grafting techniques are applied on existing concepts of therapy, of a government facility, that is not able to deliver outcomes best to its potential.
Architecture is being used to graft the relationship between user and spaces. It is used to graft the concept of therapeutic programs with therapeutic spaces and architecture.
In Pakistan, rehabilitation centers present a very melancholic state. Dark, gloomy and prison-like spaces of these centers contribute adversely to the purpose they are used for. When interviewed, the patients in these centers described their living conditions as miserable and felt no warmth from their surroundings. These patients, and even the doctors treating them, believed that nature and spaces in which they are treated could play a vital role in their mental and spiritual uplift. Unfortunately, the condition of rehab centers in Pakistan is extremely disheartening. Also, according to the research, instances like morning walk, views, green free spaces, fresh air, refreshing chirping of birds, watering plants and feeding animals build a connection between user and nature which in turn contributes effectively in the overall process of therapy. Regrettably, rehab centers in Pakistan lack any
of these facilities making it difficult for drug addicts to find the light in times of darkness.
Keeping in view the aforementioned situation, and researching on international standards and space’s quality for such programs, Paiwand offers a re-visualized concept of rehab centers by fully studying, finding missing links and re-inventing an existing government rehabilitation center. This center is in melody with existing therapeutic programs for its users.
Open and breathable spaces will allow the patients to feel free, protected and inspired to regain their lost identity instead of feeling caged, vulnerable and depressed. The program is divided into three steps:
detoxification (surrender), rehabilitation (self-awareness) and social rehabilitation (vocational training).
Each step has a separate architecture enclosure in the master plan. This encourages users to interact while keeping in mind the separation between progressive groups in each step of recovery. Based on negatives and faults in the existing center, research on international precedents for such centers and interviews with doctors and patients, Paiwand projects a new concept for therapy programs where nature, spaces and enclosures are equally important as therapy programs, in helping the affected users to find their lost identities.
The master plan proposed is based on the study of solid-void relationships where each void is used to connect spaces by channeling natural elements like sunlight and air. These voids are also enclosed gardens. Central garden acts as a pivot point for not only the building but also the program itself. Surrounding masses open up along the central garden to provide a view of the Soan river and rising sun. The tilted geometry of the center aligns with NE direction and orients itself with wind. It channels the wind into the building while creating soft breezes and song from chimes installed in the central garden. It can be used for leisure walks, sitting spaces, physical and physiological activities, games and open-air programs. There is also an amphitheater that can be used for outdoor theater along with an aviary to provide space for personal contemplation and reflection.
All these spaces and views are designed to help the user develop connection with nature, where nature provides the healing of soul, mind and body. This helps the patient connect with their inner self and transform themselves from the state of misery to state of nourishment, just like grafting a broken twig.
There is also a design program incorporated in the project that represents different architectural spaces (e.g. circulation, courtyards and program spaces). This is associated with the horticultural language. Shakh represents all the pathways and circulation connecting different spaces to each other. Shakh literally means Stem of a plant that provides a pathway for all elements to travel from Asal (Seed/Roots) to Kali (Buds/Flowers). Similarly, Asal (Seed/Root of plants) are the central spaces connecting program spaces to a common point. These common points or central spaces can be courtyards, open central areas etc. Kali is finally the bud or flower that represents enclosed spaces to house programs in them. All three elements are related and support each other.
The site of the building is located on the border of Rawalpindi, which is rich in architectural heritage and Islamabad, which has a more modern and contemporary architectural sense to it. Façades for the building are inspired by the heritage materials and architectural style of the cities. Brick is used on facades along with raw concrete texture on arches and fenestrations. Circular shapes and arches take inspiration from the architectural tone of the cities as well. Project is a contemporary statement for the cities: combining features of both in its façade and planning.







