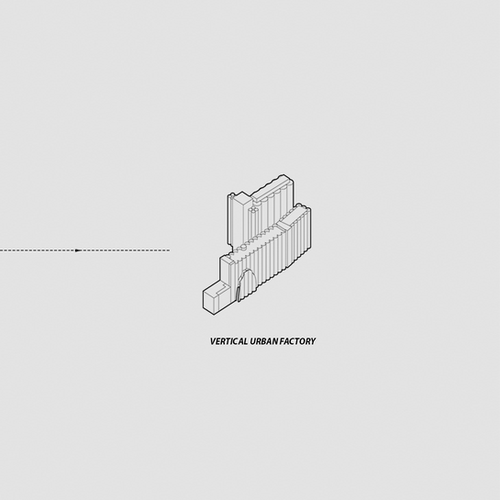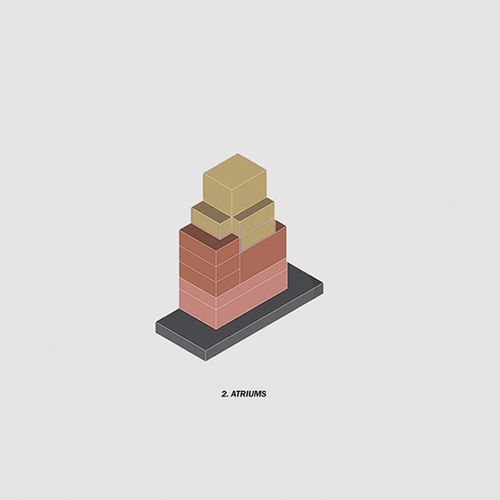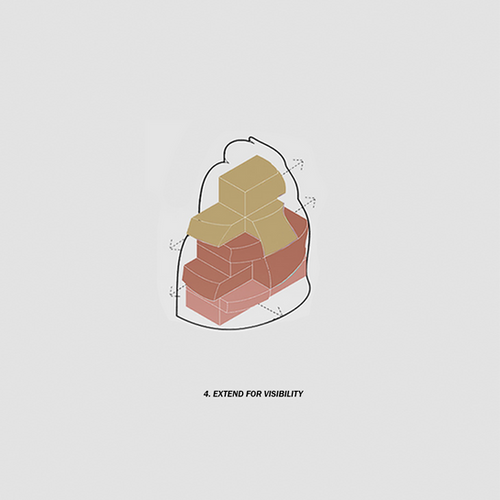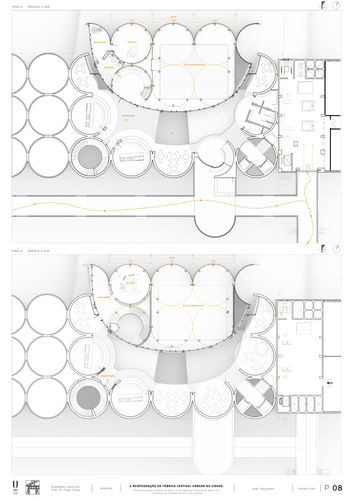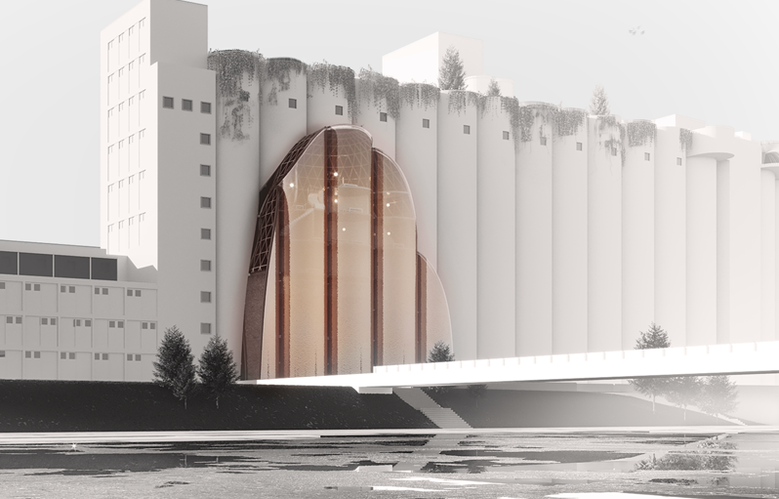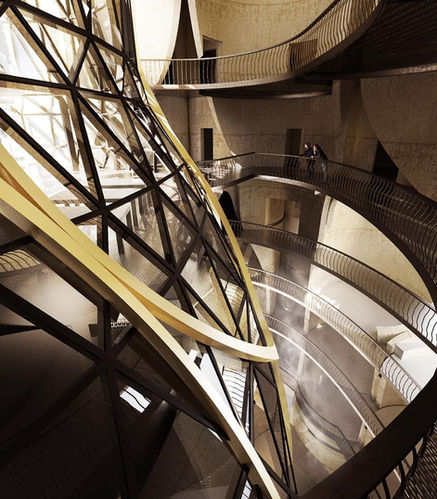
© José Gonçalves
THESIS DETAILS:
The decentralization of the industrial city, brought about by the humanitarian and sociological crisis in urban centers at the end of the 18th century, solidified the hegemonic roles that industry and infrastructure currently play in urban expansion, albeit incompatibly with urban life. This “removal of process” from cities (Rappaport 2014) compelled us to design industry away from cities instead of adapting industry to them.
Although this crisis was resolved, nowadays with the incessant cultural and ludic densification of river-front areas in cities worldwide - and the aforementioned peripheralization of industry from these locations - there have been tensions between these newfound uses and irreplaceable industry, still in use.
In the oriental edge of Lisbon there is a silage terminal – The Beato Silage Terminal, that by managing more that 20% of all grain that the country consumes, is an irreplaceable element in Lisbon’s port.
This irreplaceable industry, in the face of Beato’s newfound creative development as well as Lisbon’s riverfront massive urban projects creates a new architectural stranglehold.
Given this clash of forces, could this infrastructure be integrated into Beato's urbanity, instead of being removed or completely separated from the city? Could it simultaneously be, as an hybrid building, adapted to meet the needs of the Beato region as the new creative hub of Lisbon?
For this integration to be possible, a symbiotic relationship of value between two main programs is created a long with the utilization of a subproduct of the silage process.
In beato, art is produced and not exposed, therefore the creation of ways to integrate the art community with its desired public is imperative. Yet proposing an artistic center could be a catalyst towards gentrification and therefore could be an inadequate solution.
The proposal aims to respond to this problem by establishing a relationship with two main programs: Amenities (cafés, restaurants and retail) and spaces for the creation of art (workshops, performance art spaces, and co-work spaces). It is proposed that these two cores be adapted in a way as to always establish a visual connection between the creative process and the amenities, creating value. This value would then be redistributed as to sustain the spaces used by the art community.
The intervention, therefore, results from a sectioning of a number of silo cells as to create two programmatic cores (amenities and makerspaces) with clear sight views between. These sight views, between the creative process and the amenities, create value. This value would then be redistributed as to sustain the spaces used by the art community. Then, the grain dust produced by the silage residue would be used as compost in order also sustain the amenities via a farm greenhouse.
This phenomenon of the process removal (Rappaport, 2014) is then, essentially reversed by the conception of an architecture that integrates the industrial process urban life. This results in a project that simultaneously responds to the needs of the Beato region, integrating them with the industrial process of the silage complex.



