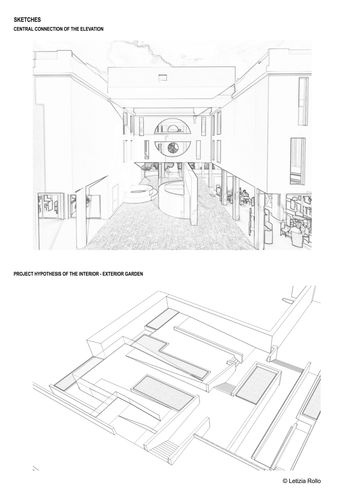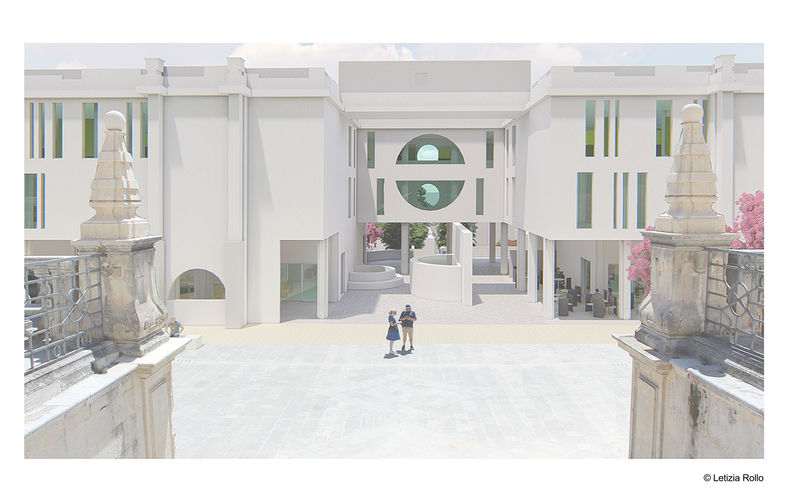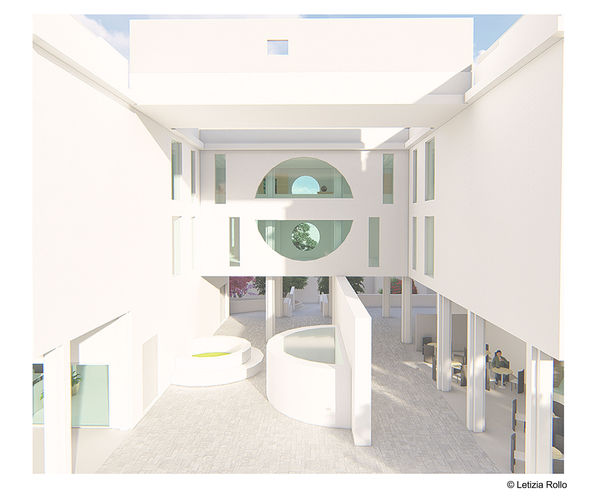
© Letizia Rollo
THESIS DETAILS:
This final work focuses on the theme of “The Inner of the External”, an oxymoronic expression that leads to two spatial dimensions that are related to each other as follows: the internal space with the external one, and vice versa.
The purpose of this study is to propose an architectural design hypothesis for a building that is considered unusual for its location in the urban area. It has been ideated on the basis of the above mentioned central internal-external relation, aiming at giving a contribution to the integration of a contemporary architecture in an historical context.
The fulcrum of this work and the theme on which we intend to focus attention is the internal-external relation, in fact with the oxymoron “The Inner of the External”, we want to characterize the structure of the architectural image and the spatiality of the place, this is the starting point that starts the creative design process
The internal and the external coexist as inseparable dimensions; one cannot exist without the other, in fact it is not possible to separate the form from the content. The outer of the internal and the inner of the external do not coincide with the actual exterior and interior of a building, but can be analyzed as an internal-external to itself and an external-internal to itself. The interior, which responds to its own constructive and spatial logic, and the exterior, which dialogues exclusively with the city, create a spatial continuity.
The theme of continuous space is based on an architecture based on relations of horizontal and vertical elements, by the connection between the opacity of the walls and the transparency of the large windows. Also according to F. L. Wright the internal and external space of his buildings was continuous, therefore the internal-external relationship is understood not as a division between two distinct spaces, but as a continuity between inside and outside and vice versa.
The work has been structured in two parts: the first part concerns the historical analysis of the area with a specific focus on the planning area; instead, the second part is constituted by the project itself, the methodological choices adopted, the references and the debated cases.
The leading internal-external relation, at the heart of this project, has been applied to the design of “Palazzo ex INA” located in the historical centre of Ragusa, inserted in the regular grid of the Ragusa urban layout, a typical pattern of Sicilian cities born between the eighteenth and nineteenth centuries. The methodological approach allowed to obtain a design proposal reworked in contemporary terms which is able to harmoniously connect itself to the strongly historical area where it is set, creating a dialogue with this area and giving a new aspect to the heart of the town.
The main attention was paid to the study of the facade, focusing on its opacities and transparencies, its empty and full parts and the unique choices made for the openings which create a dialogue with the Baroque context.
The study of the architecture of the threshold is thus able to interpret the sense of mutual belonging of the internal and the external, of the private and the public, in fact with the term "threshold" we mean a place of passage, in the project the threshold par excellence is the facade, which relates to the city and belongs to it.
In the project, the new building conveys its singularity by interacting with the urban theater in which it is immersed, so the open space between the buildings takes on its centrality and begins to relate to the architecture, giving rise to the collective identity of the place. The facade, in fact, arises from a reinterpretation of the traces of the signs of the existing condition, the verticality marked by the ribs that delimited the sequence of the original mirrored windows and are taken up in a less invasive way. In addition, this strategy predicts the declination of the internal-external relation, related to the different typologies of gardens that interchange and develop on different horizontal planes in the architectural design.
Therefore, the strong bond between architecture and nature can be found not only in the restricted building area, but also it is argued in a wider perspective including the whole urban scale. In fact, it was conducted a study on the revaluation of the existing infrastructures improved by the presence of greenspaces, actually missing, trying to establish a link between nature and buildings in order to respond more positively to climate change.
To conclude, it can be said that the argued topic can be considered a chance to strengthen the identity of the place, exalting its history, architecture and landscape that have marked its historical cultural memory.






















