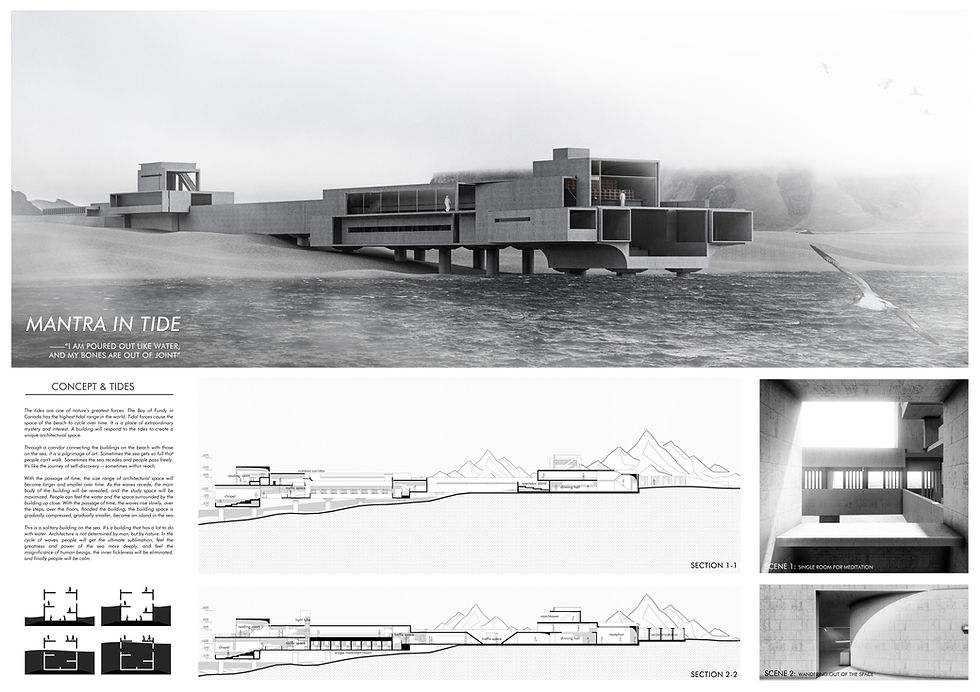

© Wen Jian, Liu Yue & Wang Yue
Retreat Center Design competition is organized by artuminate in association with archiol, this competition received 226 entries from around the world.
Competition Jury:
Daniele Longobardi
Maanasi Hattangadi
Nicole Cullinan
Scroll down to check the winning entries.

© Wen Jian, Liu Yue & Wang Yue (China)
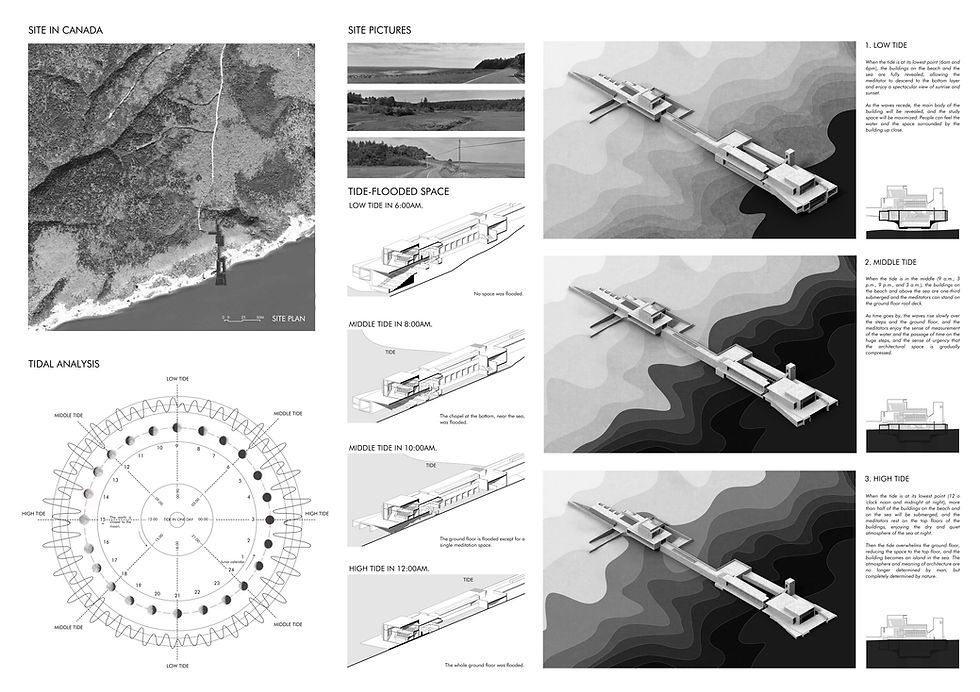
© Wen Jian, Liu Yue & Wang Yue (China)
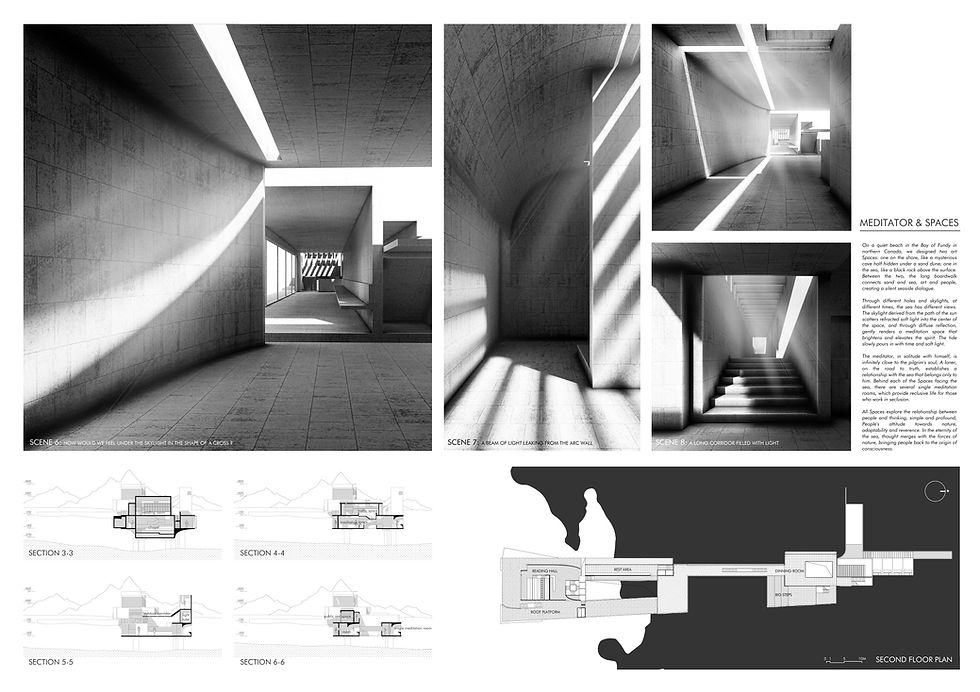
© Wen Jian, Liu Yue & Wang Yue (China)

© Wen Jian, Liu Yue & Wang Yue (China)
First prize Winner:
Wen Jian, Liu Yue & Wang Yue (China)
Mantra in tide ——“I am poured out like water, and my bones are out of joint”
The tides are one of nature's greatest forces. The Bay of Fundy in Canada has the highest tidal range in the world. Tidal forces cause the space of the beach to cycle over time. It is a place of extraordinary mystery and interest. A building will respond to the tides to create a unique architectural space.
Through a corridor connecting the buildings on the beach with those on the sea, it is a pilgrimage of art. Sometimes the sea gets so full that people can't walk. Sometimes the sea recedes and people pass freely. It's like the journey of self-discovery -- sometimes within reach.
With the passage of time, the size range of architectural space will become larger and smaller over time. As the waves recede, the main body of the building will be revealed, and the study space will be maximized. People can feel the water and the space surrounded by the building up close. With the passage of time, the waves rise slowly, over the steps, over the floors, flooded the building, the building space is gradually compressed, gradually smaller, become an island in the sea.
This is a solitary building on the sea. It's a building that has a lot to do with water. Architecture is not determined by man, but by nature. In the cycle of waves, people will get the ultimate sublimation, feel the greatness and power of the sea more deeply, and feel the insignificance of human beings, the inner fickleness will be eliminated, and finally people will be calm.
Through different holes and skylights, at different times, the sea has different views. The skylight derived from the path of the sun scatters refracted soft light into the center of the space, and through diffuse reflection, gently renders a meditation space that brightens and elevates the spirit. The tide slowly pours in with time and soft light.
The meditator, in solitude with himself, is infinitely close to the pilgrim's soul; A loner, on the road to truth, establishes a relationship with the sea that belongs only to him. Behind each of the Spaces facing the sea, there are several single meditation rooms, which provide reclusive life for those who work in seclusion.
All Spaces explore the relationship between people and thinking, simple and profound; People's attitude towards nature, adaptability and reverence. In the eternity of the sea, thought merges with the forces of nature, bringing people back to the origin of consciousness.
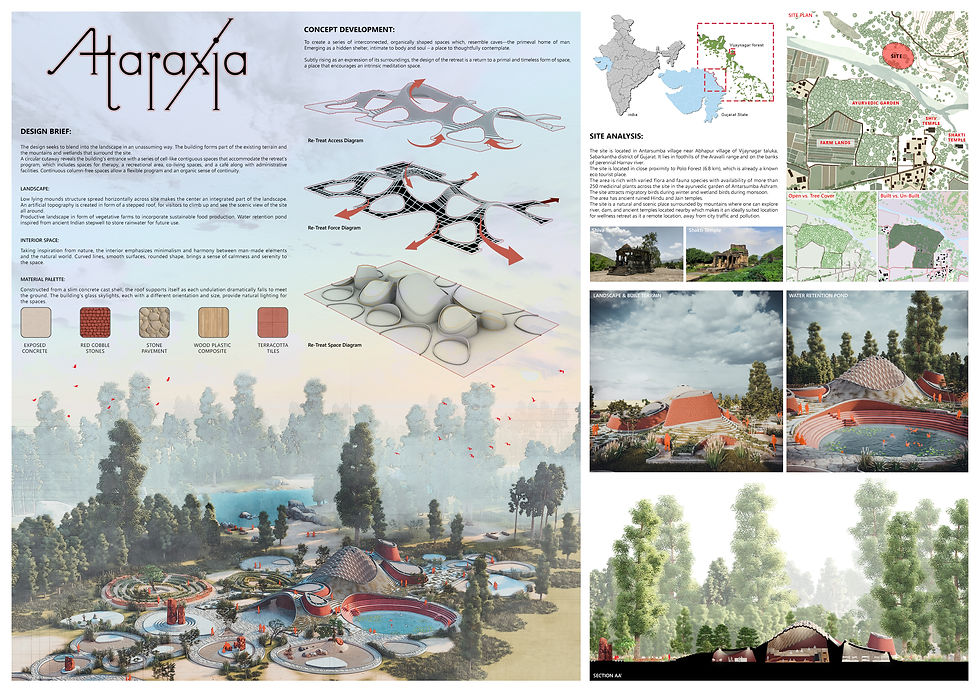
© Dinky Purohit, Karan Patel & Priyank Patel (India)
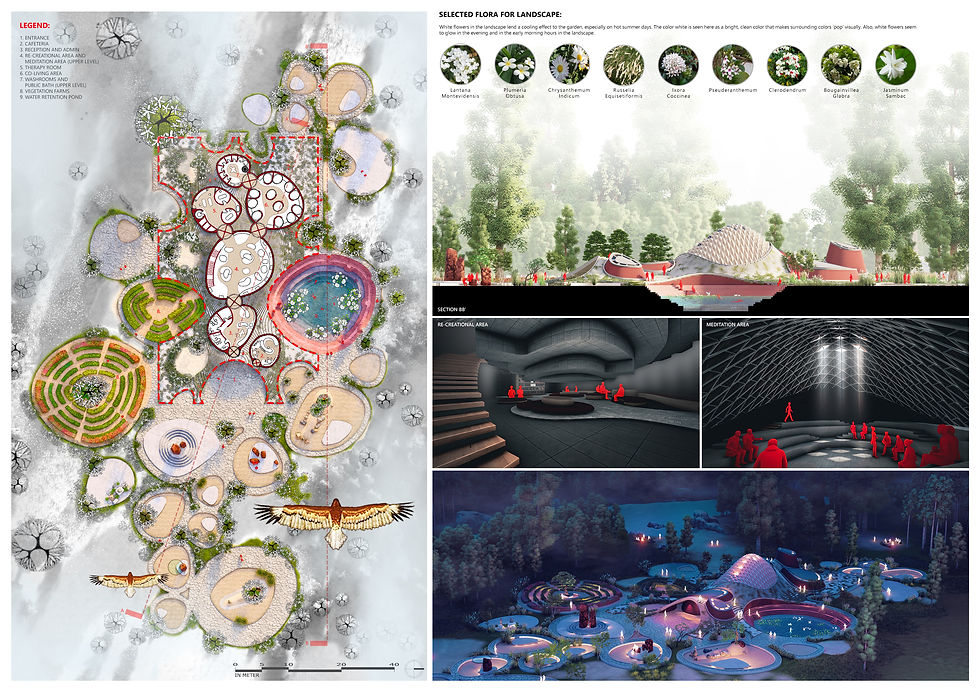
© Dinky Purohit, Karan Patel & Priyank Patel (India)

© Dinky Purohit, Karan Patel & Priyank Patel (India)
Second Prize Winner:
Dinky Purohit, Karan Patel & Priyank Patel (India)
Ataraxia
Site
The site is located in Antarsumba village near Abhapur village of Vijaynagar taluka, Sabarkantha district of Gujarat. It lies in foothills of the Aravalli range and on the banks of perennial Harnav river.
The site is located in close proximity to Polo Forest (6.8 km), which is already a known eco-tourist place.
The area is rich with varied flora and fauna species with availability of more than 250 medicinal plants across the site in the ayurvedic garden of Antarsumba Ashram.
The site attracts migratory birds during winter and wetland birds during the monsoon.
The area has ancient ruined Hindu and Jain temples.
The site is a natural and scenic place surrounded by mountains where one can explore the river, dam, and ancient temples located nearby which makes it an ideally suited location for wellness retreat as it is a remote location, away from city traffic and pollution.
Concept development
To create a series of interconnected, organically shaped spaces which, resemble caves—the primeval home of man.Emerging as a hidden shelter, intimate to body and soul – a place to thoughtfully contemplate.
Subtly rising as an expression of its surroundings, the design of the retreat is a return to a primal and timeless form of space,a place that encourages an intrinsic meditation space.
Design brief:
The design seeks to blend into the landscape in an unassuming way. The building forms part of the existing terrain and the mountains and wetlands that surround the site.
A circular cutaway reveals the building's entrance with a series of cell-like contiguous spaces that accommodate the retreat’s program, which includes spaces for therapy, a recreational area, co-living spaces, and a café along with administrative facilities.
Continuous column-free spaces allow a flexible program and an organic sense of continuity.
Landscape
Low lying mound’s structure spread horizontally across the sitemakes the center an integrated part of the landscape
An artificial topography is created in form of a stepped roof, for visitors to climb up and see the scenic view of the site all around.
Productive landscape in form of vegetative farms to incorporate sustainable food production.
Water retention pond inspired from ancient Indian stepwell to store rainwater for future use.
Interior
Taking inspiration from nature, the interior emphasizes minimalism and harmony between man-made elements and the natural world.
Curved lines, smooth surfaces, rounded shape, brings a sense of calmness and serenity to the space.
Material
Constructed from a slim concrete cast shell, the roof supports itself as each undulation dramatically falls to meet the ground.
The building’s glass skylights, each with a different orientation and size, provide natural lighting for the spaces.
Selected flora for landscape
White flowers in the landscape lend a cooling effect to the garden, especially on hot summer days. The color white is seen here as a bright, clean color that makes surrounding colors ‘pop’ visually. Also, white flowers seem to glow in the evening and early morning hours in the landscape.
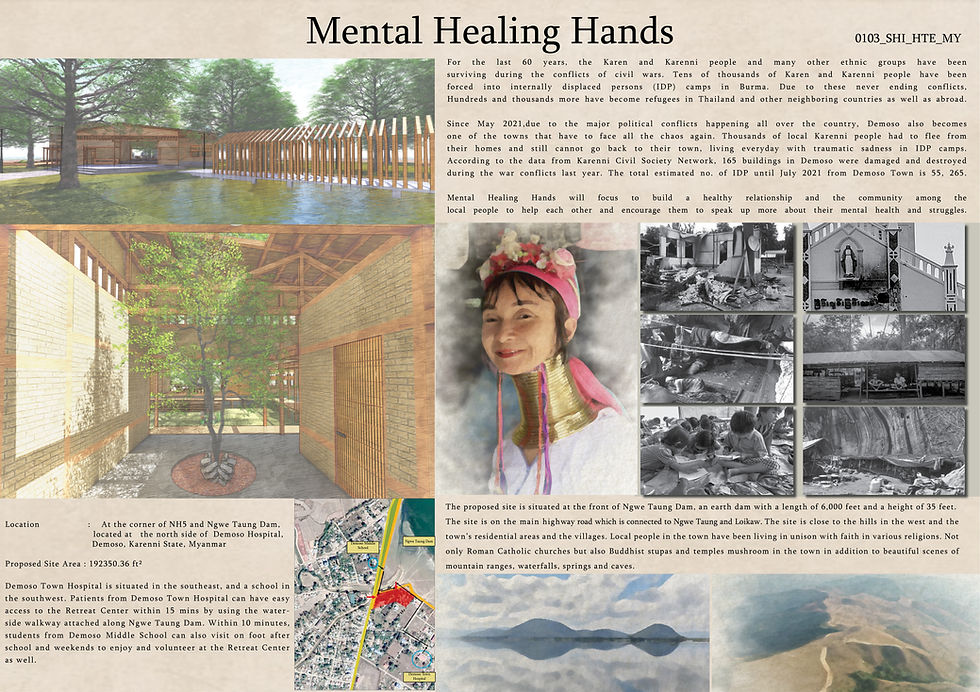
© Shin Thant Htet, Hsu Yin Htway & Nay Win Aung (Myanmar)
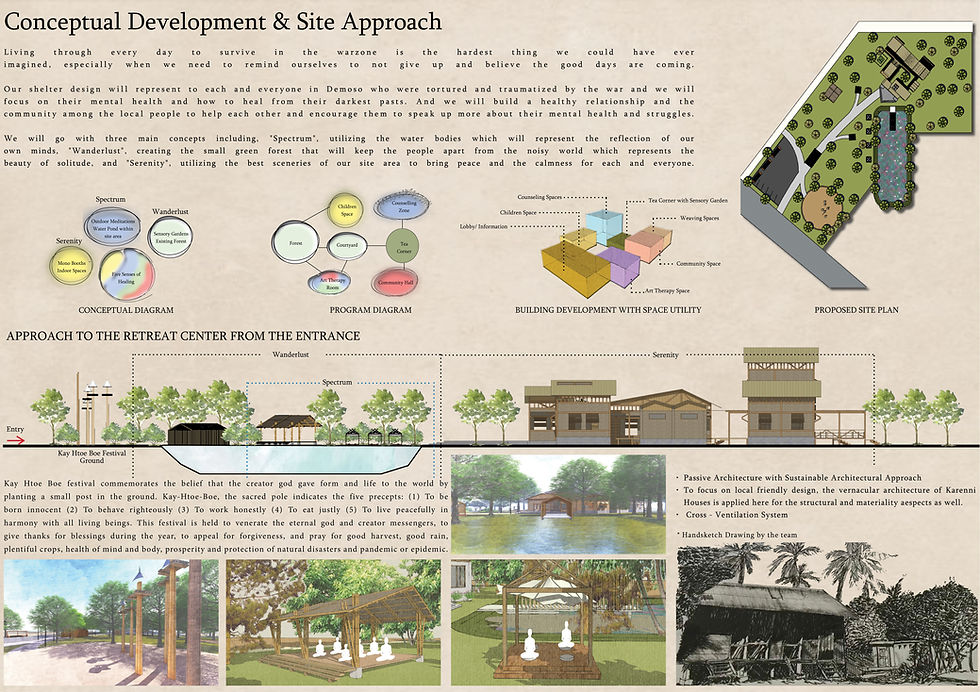
© Shin Thant Htet, Hsu Yin Htway & Nay Win Aung (Myanmar)
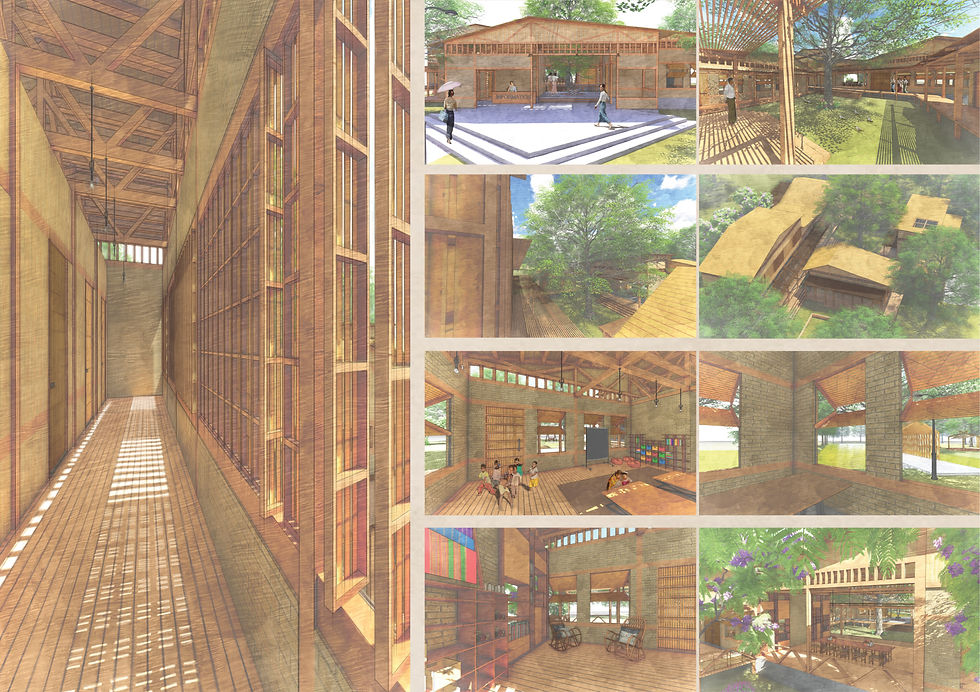
© Shin Thant Htet, Hsu Yin Htway & Nay Win Aung (Myanmar)

© Shin Thant Htet, Hsu Yin Htway & Nay Win Aung (Myanmar)
Third prize Winner:
Shin Thant Htet, Hsu Yin Htway & Nay Win Aung (Myanmar)
Mental Healing Hands
Project Image
For the last 60 years, the Karen and Karenni people and many other ethnic groups have been surviving during the conflicts of civil wars. Since May 2021, due to the current major political conflicts happening all over Myanmar, Demoso also becomes one of the towns that have to face all the chaos again. Thousands of local Karenni people had to flee from their homes and still cannot go back to their town, living everyday with traumatic moments in IDP camps. According to the data from Karenni Civil Society Network, 165 buildings in Demoso were damaged and destroyed during the war conflicts last year. The total estimated no. of IDP until July 2021 from Demoso Town is 55, 265.
Why in Demoso?
Living through every day to survive between the warzone is the hardest thing we could have ever imagined, especially when we need to remind ourselves to not give up and believe the good days are coming. Which is why “Hope” has become our main purpose and goal of our shelter design. And we would like to bring the positivity and the hope to live through and overcome their traumas not only for the people in Demoso but also for everyone who has been fighting and struggling through the civil war.
This retreat center will represent to each and every one in Demoso who were tortured and traumatized by the war and we will focus on their mental health and how to heal from their darkest pasts. And we will build a healthy relationship and the community among the local people to help each other and encourage them to speak up more about their mental health and struggles. We will create a space for our stakeholders where they can find their souls back by healing with the help of the community.
Project Theme and Scope
Our design theme will focus on connecting people’s mind and soul healing with nature. We will go with three main concepts including, “Spectrum”, utilizing the water bodies which will represent the reflection of our own minds, “Wanderlust”, creating the small green forest that will keep the people apart from the noisy world which represents the beauty of solitude, and “Serenity”, utilizing the best sceneries of our site area to bring peace and the calmness for each and everyone.
The site area speaks itself how it is lively and connected with nature. The beautiful dam is right in front of our site and also the three mountain hills lie near the site area which can also make everyone free and calm. Another special feature of the site is that there is also the water pond right in the middle. And the green and shady trees wrapping around the site will create an outdoor space for everyone to rest and heal. This retreat center will include indoor and outdoor spaces which connect together with nature. Our design is aesthetically focused on “Environmentally Friendly '' approach to utilize the natural elements within the site area including the green spaces and the water body. To make sure not to interfere with nature, we try to connect the building based on geometrical shape in the simplest forms that can be immersed within the green spaces.
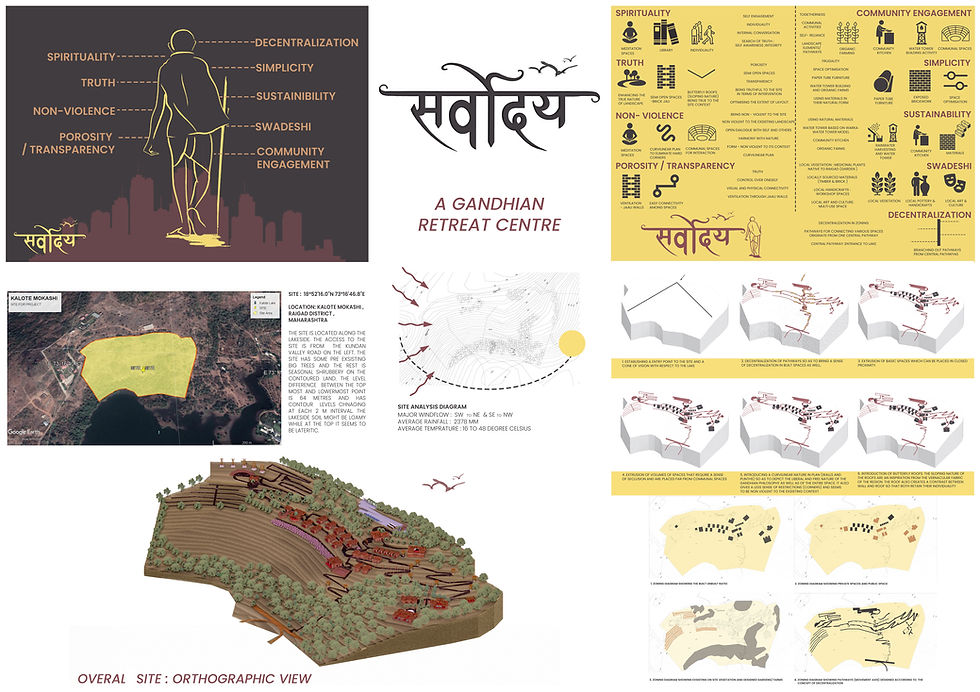
© Vardhan Arora (India)
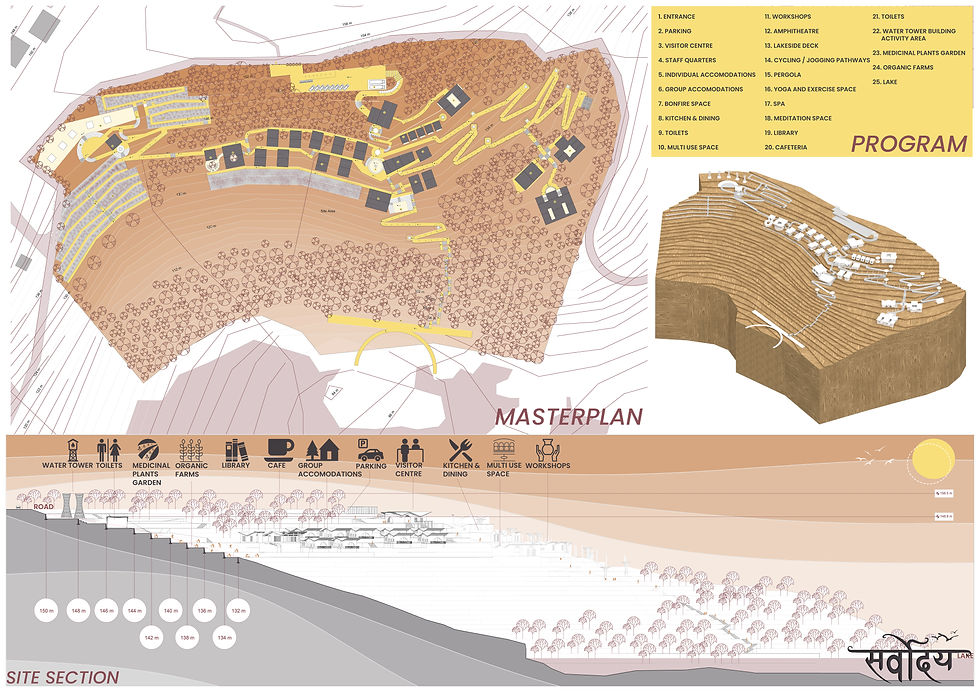
© Vardhan Arora (India)
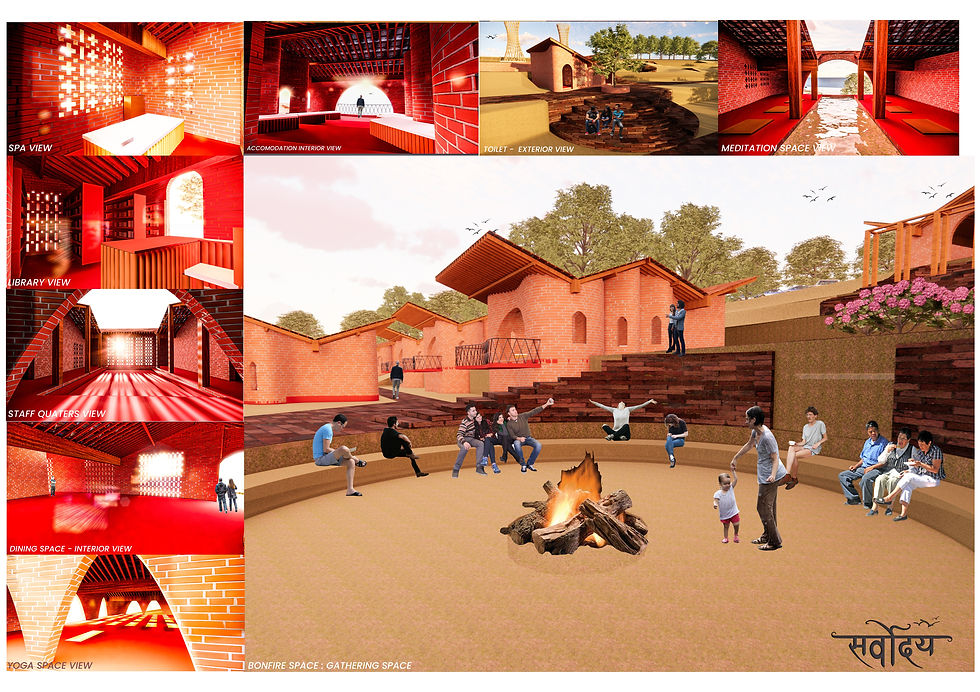
© Vardhan Arora (India)

© Vardhan Arora (India)
Honourable Mention:
Vardhan Arora (India)
SARVODAYA - A Gandhian Retreat Centre
The project is named ‘Sarvodaya’ which is a Sanskrit term for “progress of all”. the term Sarvodaya was also coined to define Mahatma Gandhi's political philosophy. Vinoba Bhave also used the term to express the overall intent of Gandhian philosophy.
To come up with a design philosophy/design process for the project firstly Gandhian philosophy was studied briefly. Gandhian philosophy was chosen to study as it is based on the principles of community togetherness and sustainability. Gandhian philosophy in the earlier days was viewed as a base for community values. Gandhi implied that architecture is a societal artifact and villages form the backbone of the economy. in today’s world, Gandhian philosophy can be viewed as a base to imbibe spiritual and moral values along with community values. Gandhian philosophy forms the design concept for the proposal which will encourage city people to try out an alternate lifestyle and also takes values and inspiration from the place in an attempt to enhance the value of their own value along with providing a comfortable recreational space. Secondly, after studying Gandhian philosophy certain words were chosen that explain the Gandhian philosophy overall. These words were also chosen on the basis of a brief understanding of Gandhian philosophy. Thirdly various connections are made between the Gandhian philosophy; chosen words and the project brief. These connections are then translated into the brief with respect to the program of the design; spatial quality; zoning; materials and activities.
Program of the Design:
1. ENTRANCE
2. PARKING
3. VISITOR CENTRE
4. STAFF QUARTERS
5. INDIVIDUAL ACCOMMODATIONS
6. GROUP ACCOMMODATIONS
7. BONFIRE SPACE
8. KITCHEN & DINING
9. TOILETS
10. MULTI-USE SPACE
11. WORKSHOPS
12. AMPHITHEATRE
13. LAKESIDE DECK
14. CYCLING / JOGGING PATHWAYS
15. PERGOLA
16. YOGA AND EXERCISE SPACE
17. SPA
18. MEDITATION SPACE
19. LIBRARY
20. CAFETERIA
21. TOILETS
22. WATER TOWER BUILDING AND ACTIVITY AREA
23. MEDICINAL PLANTS GARDEN
24. ORGANIC FARMS
25. LAKE
LATEST COMPETITIONS:
 |  |  |  |
|---|---|---|---|
 |  |