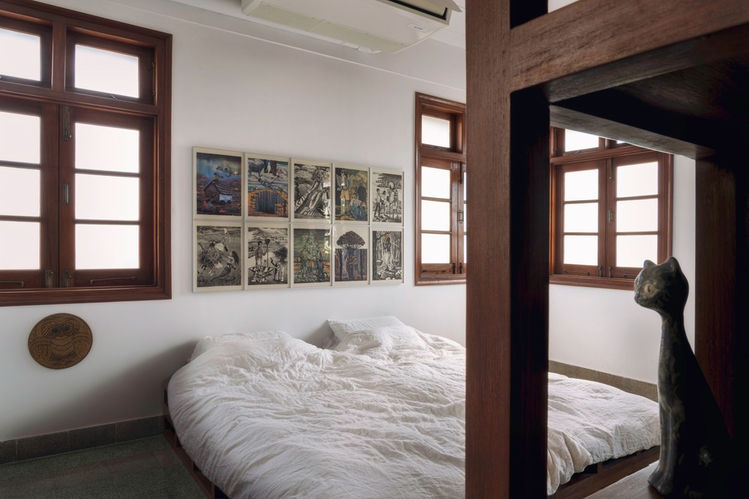
© Fabien Charuau
PROJECT DETAILS:
KNOW MORE ABOUT THE DESIGNERS:
#7, Southlands is an integrative endeavour aiming to rejuvenate an old 1930 Art-Deco apartment in Mumbai, to accommodate the postulated requirements of a modern-day multiuser collective. The project intends to celebrate the inherent quintessence of a sangfroid ‘Bombay-ish’ precedent with distinct incorporation of consciously designed alterations. Its spatial system has been revitalized to cater functionality, which extends beyond the domesticity of an erstwhile household, assimilating further to reflect an untypical dynamic space that performs in more than several ways.
Brief
Like older apartments, #7, Southlands too, was a typical Art-Deco setup involving multiple rooms structured to facilitate conventional domesticity of an Indian household. The brief posited dynamic multifunctional spaces which served different purposes from time to time, and yet involved preservation of its iconic attributes. This approach called for a conscious restoration proposal which not only would anew the lost charm of a 300 sq.m 3BHK colonial apartment but also addresses the multi-user specifics of a neoteric residential workspace, where
Living room functions as a multidisciplinary workplace with multiple users
Dining Hall converts into a gallery or exhibition space.
Emphasis on contrasting static v/s dynamic elements - achieved by a studio- space which is rearrangeable and playful as opposed to beds and storage which portray permanence and stillness.
Clear segregation of service core from master spaces.
Methodology
Despite the pronounced division of existing space, the apartment evinced an ambiguous experience, in terms of internal navigation and functionality. The design principles were thus derived on the basis of five spatial concepts:
Transparency - through the accentuation of axial geometry; by observing loci of punctures across solid planes
Natural Light & Ventilation - visual connection across the planes enabling‘whole to part’ recognition of spaces in the user’s cognition.
Centripetal organization – an inward-looking organization with utmost reverence for existing surfaces; to consciously deter any design intervention to the existing envelope.
Inherent materiality – austerity of materials to show the clear distinction between ‘existent’ and ‘insertion’.
Simplicity – optimal use of existing spatial elements to create a play between the living and otherwise.
Altogether, this methodological approach tendered a homogenous space, which allowed dynamic functionality in alignment with the variable domesticity of user/s involved. Often when an extant space demands design intervention, there’s a pre-existent spatiality that defines the extent of changes that can be brought about. Nonetheless, the approach for restoring of #7, Southlands intended to identify and enunciate some of its characteristic spatial traits. With an iconic architectural style such as Art-Deco being articulated through a Bombay-based apartment, the concern was not only limited to what dwelt within the confines of this habitable space but also to reflect the essence of a larger entity – the city, in this case, Bombay.
In terms of methodology, SquareWorks, as a practice, deals with design and research correlatively, emphasizing the specifics of domesticity and its effects on spaces. This project has been envisaged as a dissemination of discursive exchange between the two. Here, the aesthetics, render a simplistic finesse with due regard to its contextual synchrony. Being a residential work-space and an artist’s studio involving multiple users, this apartment conveys an upbeat contemporary expression with aforethought nuances of distant past. All in all, as an assemblage of users and activities, it epitomizes an equilibrium between some paradoxical entities such as ‘personal - professional’, ‘single-multi’, ‘private-public’ and ‘old-new’.
GALLERY:




















