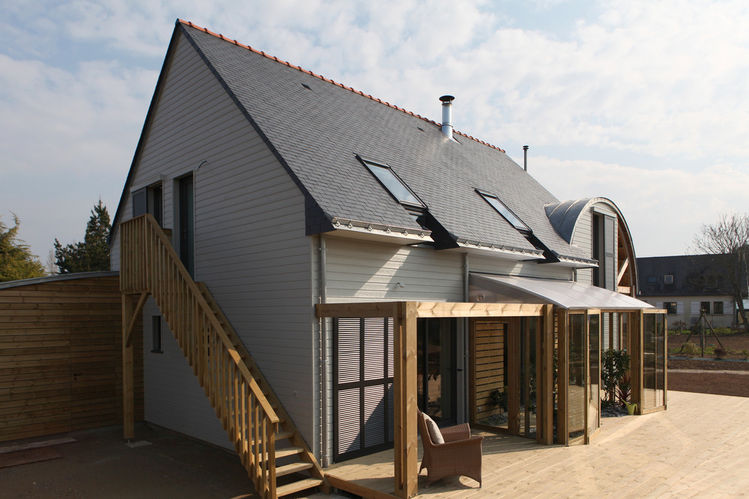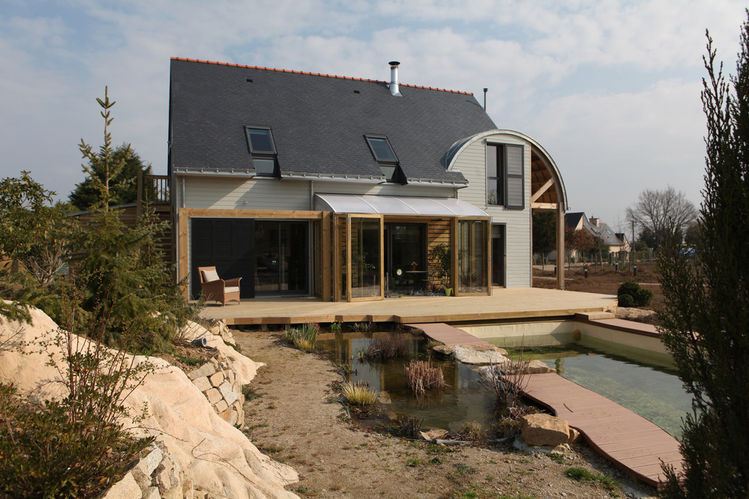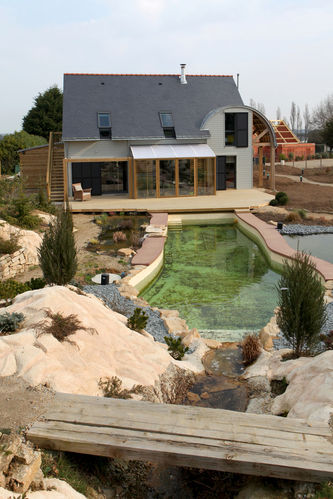
© Armel ISTIN
PROJECT DETAILS:
KNOW MORE ABOUT THE DESIGNERS:
This dwelling located on the shores of the Golfe du Morbihan, near AURAY, was constructed using organic architectural principles with an accumulation of green energy components for peak performance without utilizing technical refinement. This house is benefitted, being located in the oceanic climatic conditions. The project was formed of the owners’ wish to build a new house on their property in BADEN, incorporating a landscaped garden and a natural, chemical free swimming pool. These were built before construction started on the house in association with a designer and a landscape gardener. A unique character emerged from this later, natural environment surrounding the construction site.
The initial plan was to build a low energy consumption house using a variety of bioclimatic concepts, wood and concrete frame, thermodynamic heating and a 5.8 kW hot water tank. The house was designed for an energy consumption of 31 kWhpe/m² per year for the heating and hot water with a hygro B (humidity regulated) ventilation system. Plans evolved as the design progressed.
In order to provide maximum space for the garden and terrace, the house was planned in the North-West section of the property. A protective buffer is created by the wood frame garage with cladding and an arched zinc roof, while the canopy overhang served as the shelter for the main entrance.
The North-facing wall is designed with a few openings. Built with concrete breeze blocks, the interior is left unclad and insulated with a wood frame add on, while the exterior has a 120mm layer of Rockwool and is cladded. this wall and the abutting partitions support the wood floor while its intense thermal inertia controls temperatures, contributing to the dweller’s comfort and convenience in both summer and winter.
The walls of the house are 145/45 wood frame with 145mm Rockwool insulation standing on a concrete floor which covers crawlspace foundations formed of 200mm polystyrene slabs and a 50mm layer of extra insulation designed to reduce linear thermal transfer.
The 45° pitched roof is covered in natural schistose slates and has a zinc-clad, arched dormer window used for saving wood. 300mm Rockwool is used to insulate the roof. To ensure air tightness, the vertical framework and pitch have a steam brake, tested twice for its efficiency.
On the opposite side of the swimming pool, is designed a pergola for wisteria which forms a connection between the terrace, the kitchen and a wood frame conservatory with a polycarbonate roof, double glazed panel and wooden sub frame, housing a winter garden. To obtain more heat in winter, the conservatory is designed with its slatted, sliding shutters made of wood and the winter garden is composed of broken slates, stones and shrubs, this also ensure natural ventilation for the house in summer when opened.
The amalgamation of all these ecological elements have added to the rejection of the thermodynamic heating system and its replacement with back-up heating in the form of a 6 kW wood-burning stove plus high performance fluid-filled radiators for an efficiency rating of between 80 and 90 kWhpe/m² per year, which complies to the French THPE (very high energy performance) stamp.
This house has advanced from the effective engagement of the owners in the profound transformation of their living space. They have brought ingenious use of colour communication and perception to the pursuit for a harmonious atmosphere in which to commence on a new life.
It is likewise the creation of an architect motivated by both David Pearson’s “GAIA Charter” and the opportunity to build an eco-friendly habitat.
GALLERY:










