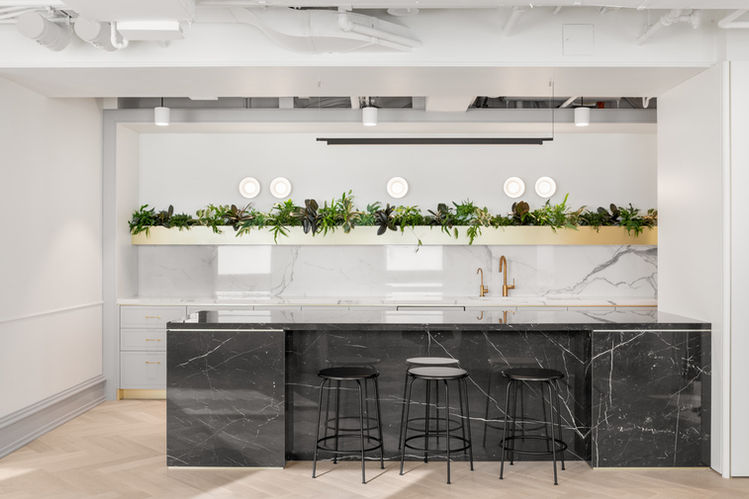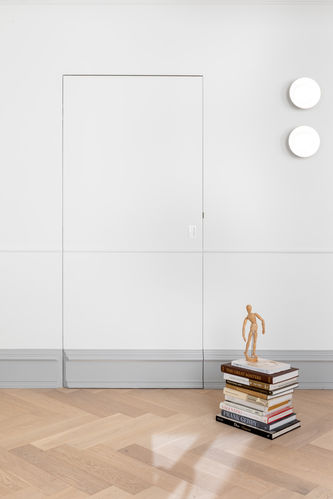
© Ema Peter Photography
PROJECT DETAILS:
KNOW MORE ABOUT THE DESIGNERS:
In a year where few companies have dared to undertake a major office expansion, Edit Studios is unveiling a space that eschews the conservative design aesthetic generally associated with wealth management firms in favor of a more modern and welcoming approach. Located in Vancouver’s iconic Marine Building and designed for BlueArck Private Equity, the space mixes the elegant comfort of French Country with the sophistication of a modern Parisian office. This innovative design move is a reflection of BlueArck’s corporate culture and its desire to foster a diverse and inclusive work environment.
The conventional dark woods and leather chesterfields of the typical private equity office have been swapped for a light, airy palette, herringbone floors, and luxurious drapery. The move towards a warmer atmosphere was a deliberate choice designed to create an environment more welcoming to attract a more equal mix of females into the profession.
The main entrance reveals a reception area that feels more like a living room for family and friends. Likewise, the modern bar is outfitted with all the comforts of the home highlighted by book-matched black and white marble with gold accents.
Hidden doors masked behind intricate moldings hide the inner workings of the office Inspired by hidden passageways from an old French Castle. Soft draperies provide a way for staff to share spaces that can be easily cordoned off for privacy. Molding and wainscoting accent the walls, while modern furniture pieces, rich marbles, and traditional French light fixtures juxtapose old with new.
Forging Ahead in Uncertain Times
The process of transforming the space started in March 2020 right as the world went into lockdown, and businesses and governments were scrambling to adapt to the new reality of remote working. Forced to adapt themselves, the Edit Studios team immediately transitioned to working online, began using FaceTime, 3D scanning tools, and other video conferencing tools for meetings and site visits with suppliers, contractors, and the client. The team recalls hosting socially distanced garden get-togethers to show the client samples!
With international supply chains disrupted by the pandemic, Edit Studios moved quickly to source replacement products like flooring and glazing from local suppliers. With city hall closed, the permitting process looked especially daunting. Thankfully, procedural changes made by the City of Vancouver’s Planning Department in response to the pandemic allowed developers and design teams to submit drawings and documentation online for the first time ever. The changes also allowed what were previously in-person meetings to be conducted virtually, saving developers and design teams considerable time and travel costs.
GALLERY:











