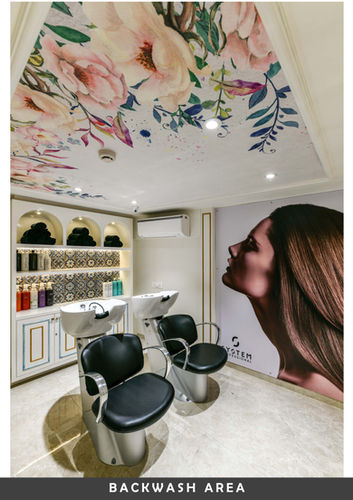
© Prashant Bhat
PROJECT DETAILS:
KNOW MORE ABOUT THE DESIGNERS:
Be it designing a commercial, residential or any other given space, the designing should be more focused on creating a functional environment that optimizes available space and is specific to the needs of the client or the end users.
INTRODUCTION
The client came to us with a specific requirement, he wanted a theme that can highlight the history of hairdressing. Also the site was located in one of the heritage buildings in south Bombay. So, after one-to-one interaction with the client and a few observations on site we decided to have a quirky vintage theme for this salon and spa project. Throughout this project we have tried to give a vintage vibe to the space through architectural elements, material finishes and decorative accessories.
PLANNING
The site had three different levels the ground floor, the basement and the mezzanine. The core idea was to use these levels for the bifurcation of spaces according to various activities in a salon and to create a space which is functional. In a Salon and spa its very important to segregate activities that can create nuisance to clients taking services. The zoning of areas was done in such a way that the first level had all the complementary and high energy activities like hair styling, coloring, mens grooming and reception desk. The mezzanine level had the semi relaxing activities like pedicure, hairwash and special hair spa treatment room. The basement was planned exclusively for relaxing activities like body massage and facials.
DESIGN ELEMENTS:
The site came with a few existing architectural elements like wooden girders in the ceiling (which were in a distressed state) arches that were semi packed with gypsum sheets by previous occupants. We decided to use these elements as architectural features in our design instead of covering them up. Arches were restored and enhanced. Wooden girders were structurally restored and painted to retain the distress finish which tied in with the vintage theme. Throughout the salon design, we tried to tell a story of salons and the history of hair dressing through various decorative accessories and various graphic and design elements. A pop of blue color has been introduced intermittently but given a distressed finish to tie in with the design theme. The blue patterned tile used in the flooring not only adds a pop pf colour but the antique finish matches well with the vintage theme. The overpowering style of the arches and the steel girder ceiling is woven well with the modern fixtures and furniture.
GALLERY:











