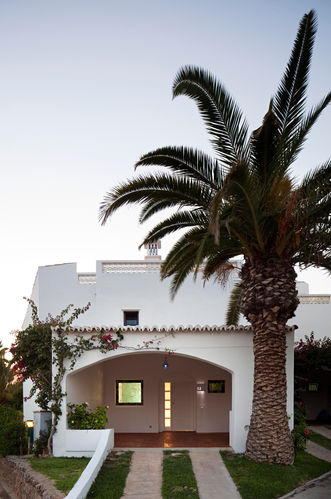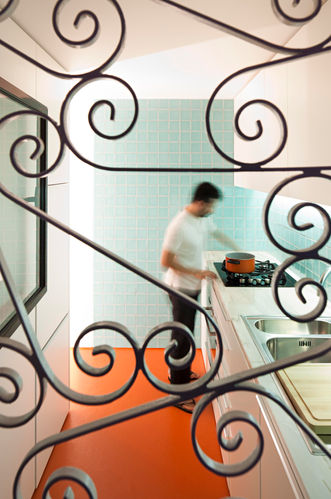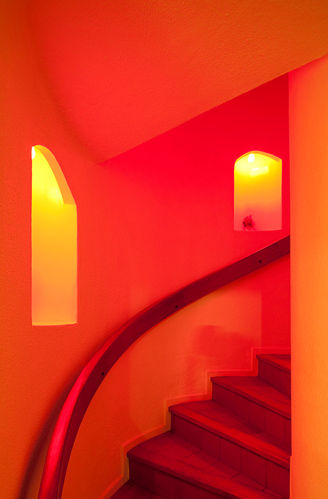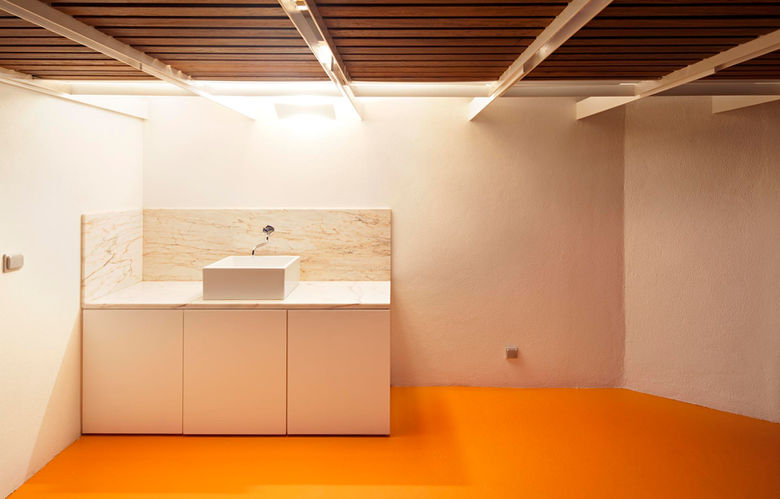
© Camarim Arquitectos / Nelson Garrido
PROJECT DETAILS:
KNOW MORE ABOUT THE DESIGNERS:
After 10 years of abandonment the clients wanted to refurbish their holiday house in Barlavento (southwest Algarve), which sits in a heavenly place overlooking a beach surrounded by sand cliffs. The house, at 20 years of age, became obsolete in face of present-day services and comfort standards: the kitchen was too small and cut off from the social space, the bathrooms were narrow and complicated to use, the terrace was underused, the choice of materials was arbitrary.
Various spaces were reconfigured to improve the functionality of the house: the entrance hall, which led to a bathroom and the kitchen, became a silent transitional space between the street and the living room; the kitchen became accessible from the dining room; the bathroom in the upper floor, which was too indented, assumed a central stance in the body of the house; the terrace, by means of a system of moveable shutters, became a second living room.
The original house echoes Algarve’s building tradition, albeit in a naïf and loose manner. Instead of forcing an adaptation to a new language, we sought to imbue the house’s original language with substance and continuity, sequencing these quotations along the house, designing a hedonistic spatial experience between outside, inside, the sea and the beach.
MATERIALS
Terrace Shutters: cured sucupira wood
Interior Finishings: general flooring – red terracotta tiles; bathrooms and kitchen – handmade tiles and epoxy-resin paint
GALLERY:





























