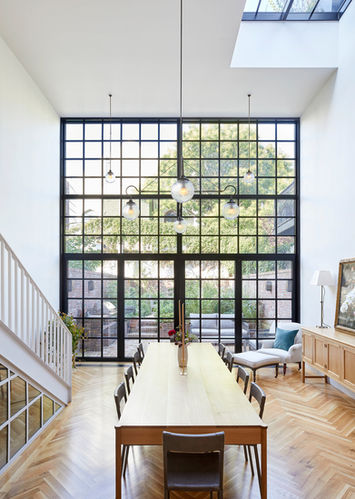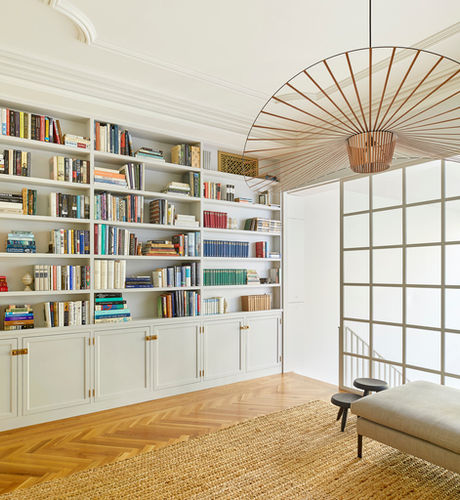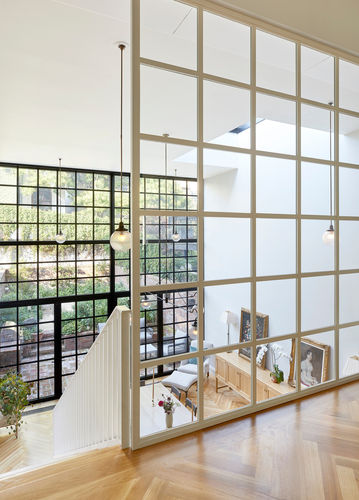
© Emily Gilbert
PROJECT DETAILS:
KNOW MORE ABOUT THE DESIGNERS:
Palette Architecture blends the traditional and contemporary with addition of new volume
Palette Architecture, a firm focused on the creation of built environment that enhances the daily experience of our contemporary lives, is proud to unveil CUBE | HOUSE, located in historic brownstone Brooklyn, New York. The late-1800s Italianate townhouse needed rescue. After previous owners stripped away the original details, partitions, and materials, the building's spirit had become muddled. The design brief called for the revitalization of the house's original character, with contemporary connections to history and nature.
A precise incision
The removal of the rear wall exposes the contrasting qualities of the parlor and garden levels. While the upper level retains much of the building's original detailing, the lower floor does not. A thin metal portal outlines the opening, drawing attention to the contrast. On the lower level, the incision allows for a continuation of an open plan. On the upper level, a gridded glass wall infills the portal and creates a delicate veil to the more traditional character of the upper floors. Taking cues from 19th-century Brooklyn building traditions, the glass wall becomes a porous threshold between the old and new.
A Cube of connectivity
The cube addition is a minimally-adorned, double-height extension that stands in contrast to the upper floors. It is free of all moldings and partitions, a characteristic that extends throughout the garden level. The narrow edging of the kitchen cabinetry, the elegantly thin borders of the custom herringbone floor, and the thin lines of each light fixture set the aesthetic of this floor. Ancillary programs such as the pantry, cellar stairs, powder room, and wine storage fill the narrow space along the Western edge of the kitchen.
The skylight also creates a visual link between the partially-sheltered rooftop terrace above, and the people inside. The rear face of the cube features four full-length doors and a gridded glass curtain wall that faces onto a sunken brick court and manicured gardens beyond. Nestled amongst the native grasses and shrubs, several hidden seating areas were created, as well as a patio for entertaining.
Upper-level intricacies
In contrast to the lower floors, the upper levels are more partitioned and intricately programmed. On the first floor, guests are welcomed into an open, yet formal parlor. Large pocket doors open into a rear library leading down into the cube below. Unique Italianate trims, moldings, and colors distinguish the library and parlor, evoking a true sense of the building’s original character. A refurbished wooden staircase leads from the entry hall to the more intimate second floor. At the top of the stairs, a personal study, adorned with bookshelves and a pair of glass doors, leads out to a roof terrace overlooking the garden. The second floor also includes the primary bedroom suite, which features a working fireplace, a restored bedroom niche, and a marble-clad bathroom. The third floor features a pair of bedrooms and bathrooms, each with unique wall coverings, fixtures, and lighting.
GALLERY:
























