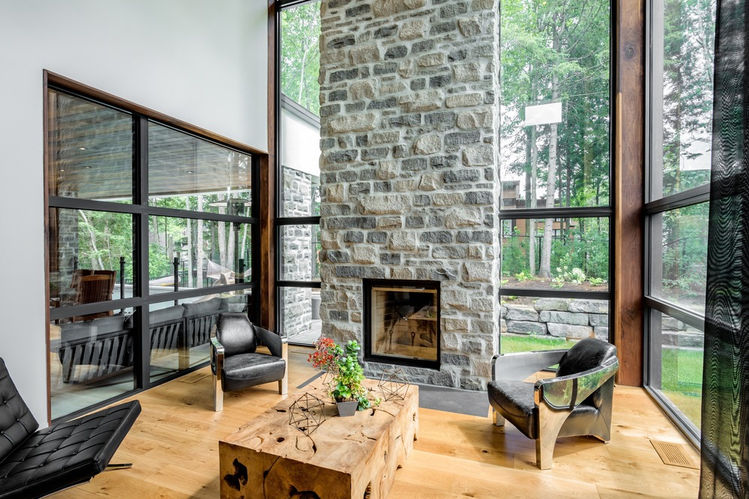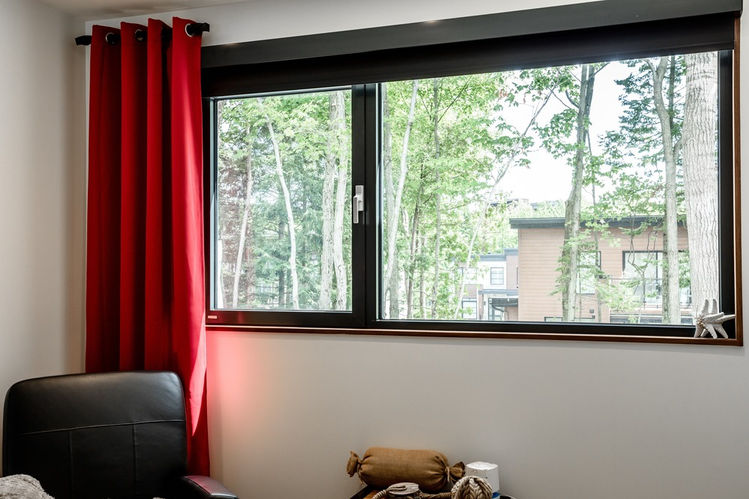
© Dominic Boudreau
PROJECT DETAILS:
KNOW MORE ABOUT THE DESIGNERS:
The judicious arrangement of the rooms and the importance of natural light are the main ingredients in the design of this residence. The house as a whole has been designed to provide a warm and friendly environment for the small family.
With the expertise of Fabelta, which works in partnership with the design and architecture industry, this modern construction is fitted with glazing whose insulation exceeds energy standards. This essential feature of the building's windows ensures the comfort of the occupants and optimizes the contribution of energy savings throughout the year.
The essence of the Dion residence is obviously the use of an imposing fenestration system. This house, located in Blainville, has distinguished itself by its inviting and warm side that emanates from the place and by the mixture of textures offered by wood and stone. Inside, the open spaces and the abundant windows offer a 360 view of the land. Favoring a fluid circulation, this residence was carefully thought out by the architects at Leguë architecture Inc.
Products from the puRE series by Fabelta were incorporated into the creation of this modern-looking home. Whether for fixed or tilt-and-turn windows, each product has been chosen to meet specific customer needs and maximize the entry of natural light.
The use of Fabelta aluminum products presents a sleek design of neat and luminous architecture, while respecting the principles of sustainable development. Entirely designed and manufactured in Quebec, these fenestration systems have been designed to meet new energy standards and offer imposing dimensions that meet market trends.
GALLERY:




















