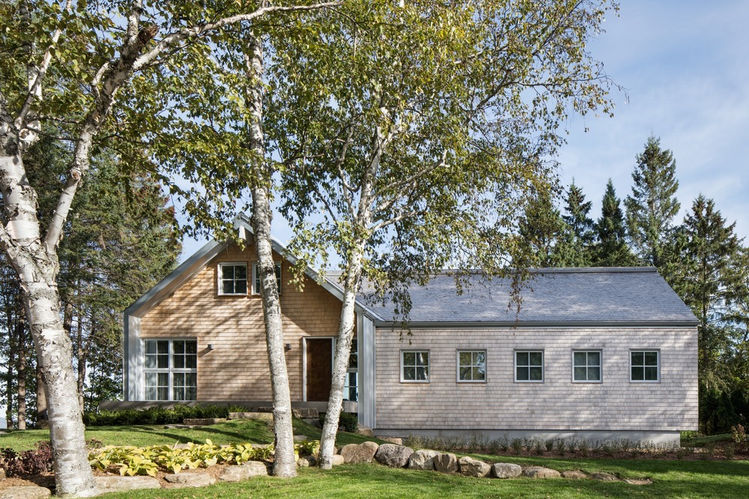
© Adrien Williams
PROJECT DETAILS:
KNOW MORE ABOUT THE DESIGNERS:
When you wind your way up Mont Suisse in Saint Sauveur des Monts, you keep your eyes on the road. The switchbacks and hairpin turns hold your attention until you arrive at the very top. But once there, it’s something else that makes you hold your breath.
The vista below peeks through the trees, and through the glass portico of a house perched at the edge of the valley. It draws you in. And once inside, the view spreads out like a billowing blanket of green in summer, and a fairy tale of twinkling white in winter. Gazing out at the view, you begin to make connections.
The silver roof and spire of the cathedral in the village below, are echoed in the standing steel roof and siding of one wing of the house.
The historic auberges that dot the landscape are inspiration for the cedar-shingled roof and siding of the other wing.
The windows too, all square, arranged in an even row, or stacked like hay bales, speak of the heritage of barns where livestock once huddled for the winter.
These days, the valley is given over to ski hills on all sides. The village bustles with festive après-ski destinations. But if cozying up by the fire, or sipping hot cocoa on the terrace is more your style, then you can’t top this house at the summit.
A local artisan created the distressed steel entrance door that opens into a broad entrance. Featured is a cantilevered bench and ranks of coat hooks salvaged from the old Bellevue ski chalet in nearby Morin Heights.
The space is a perfect dumping ground for gear in any season, and the more the merrier. The open concept living area beyond is designed for gathering, too.
The home sleeps eight in four private suites, but can welcome many more for parties around the custom-made oak table and the massive kitchen island.
The walls and cathedral ceiling are wood plank, and from the rafters hangs a custom lamp construction. The entrance level floors are clad with oversized porcelain tile that reads like a concrete slab extending through the building from the front terrace to back.
A few steps below hardwood floors stretch through the house and into the bedrooms. A glass enclosed staircase allows unobstructed views of the valley from anywhere in the house.
This scenic perch was built on the foundations of a tired 1960s Swiss chalet. Originally acquired as a guesthouse to the adjacent home, the family ultimately chose the bright welcoming space as their sole retreat.
GALLERY:
















