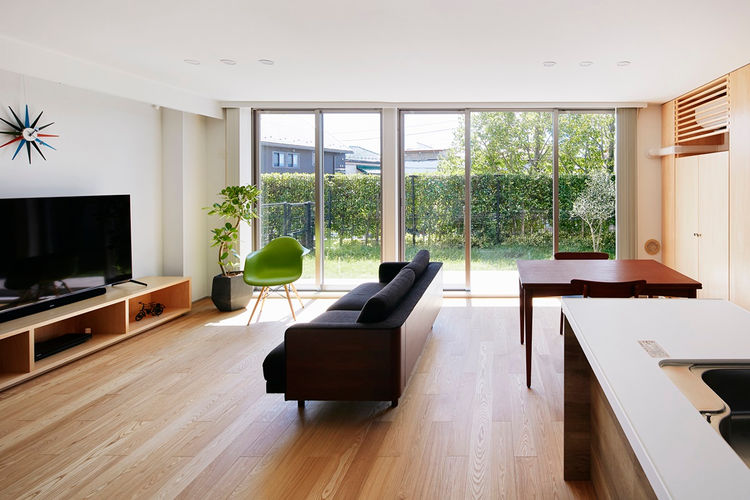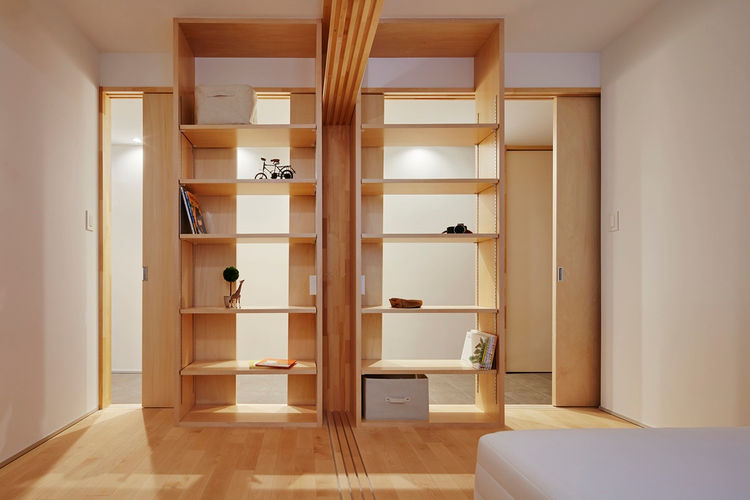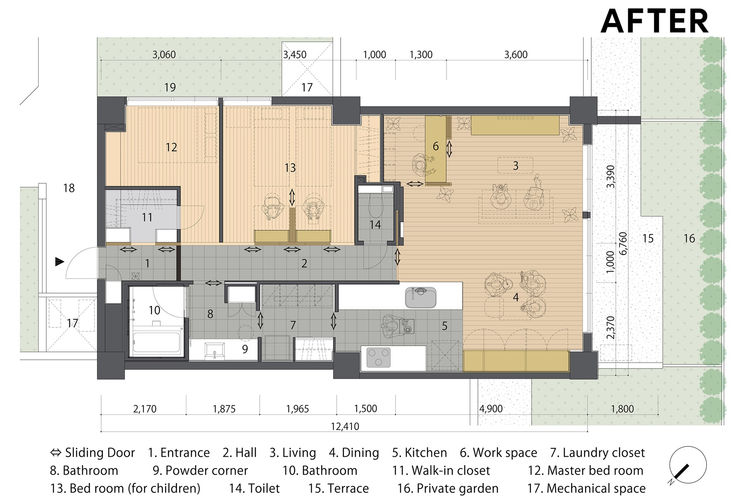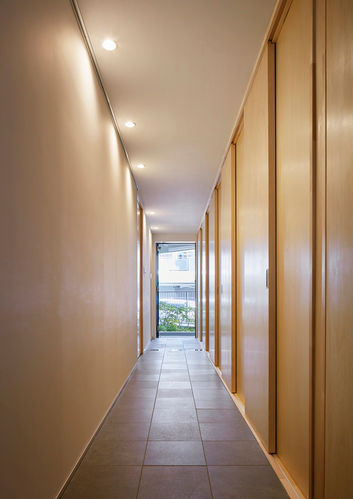
© Koji Okumura / Forward Stroke Inc.
PROJECT DETAILS:
KNOW MORE ABOUT THE DESIGNERS:
This is a project to renovate a dwelling unit in an 18-year-old apartment. Sliding doors have long been used in Japanese architecture. Japanese people have lived by using them such as shutters and Shoji screens to control how they connect with nature and people. Isn't it possible to utilize the device that controls the connection with the external environment even in a dwelling unit of an apartment? With that in mind, this renovation plan was considered.
The feature of the sliding door is that the space used for the door fits is in the frame regardless of whether it is opened or closed. In addition to the fully opened or closed state, it is opened a little so that the outside sound can be heard, and to control the visibility. It’s easy to create various connections with the surrounding environment. Compared to hinged doors, the boundary between opening and closing is ambiguous, and we can control the sense of distance between this side and the other side. In other words, it acts as a regulating valve for how to connect spaces.
Therefore, we decided to separate the bedrooms and the corridor with 10 continuous sliding doors instead of walls. The 10 sliding doors ride on two rails, allowing you to control the connection between this side and the other side. If you open them, the light from the bedroom window gently illuminates the corridor in the morning, giving a feeling of openness. By finishing the corridor with tiles that are continuous from the entrance, we aimed to create a spacious and open feeling space like a Doma floor which is a soil floor of some traditional Japanese townhouses. The children's bed room can be separated by four sliding doors so that small children can have their own room in the future. And the shelves in the children's room can be used from the corridor by opening the sliding doors. By not erecting walls, the boundary between the room and the corridor is ambiguous.
Then, a workspace was set up in a corner of the living room. It can be partitioned by glass sliding doors, and while seeing the family, you can control how to connect with the family by opening and closing them.By the way, the new Coronavirus changed our lifestyle. At-home work has rapidly become widespread and those who worked outside needed space to work at home. However, housing space is limited, and if you have small children, you need an environment to watch over.
Even under such circumstances, by selecting the opening and closing condition of the sliding doors and the specifications of them, people can gather in a large room or stay in a private room even in a limited space. The people who spend there can keep various distances and they can choose which one. Having a wide range of choices in how to connect with people may be the ideal way of living, where you can relax and work at home.
GALLERY:























