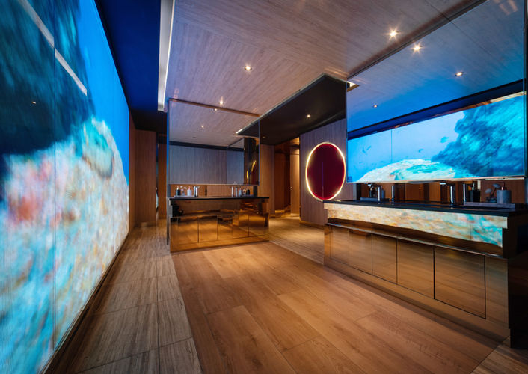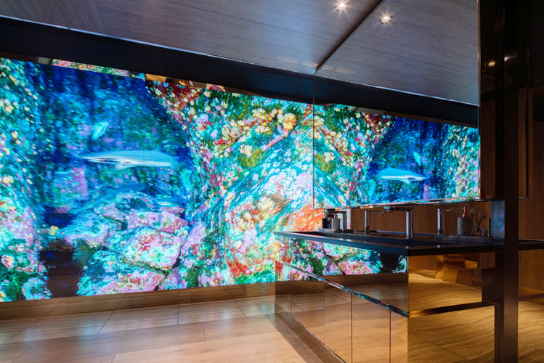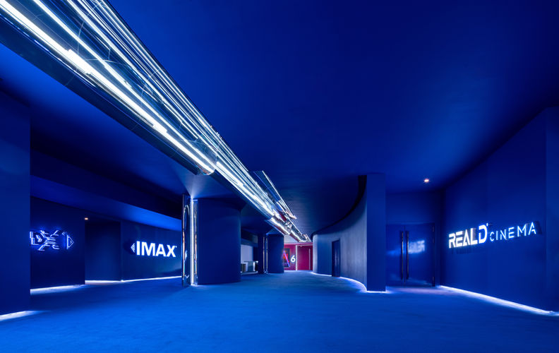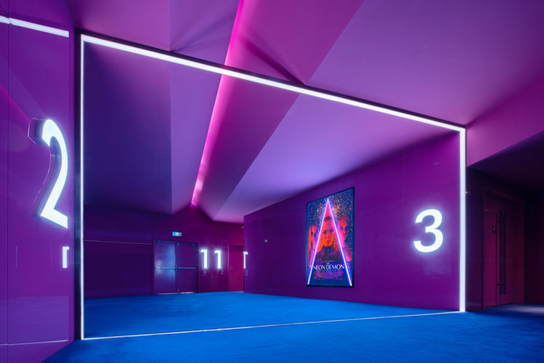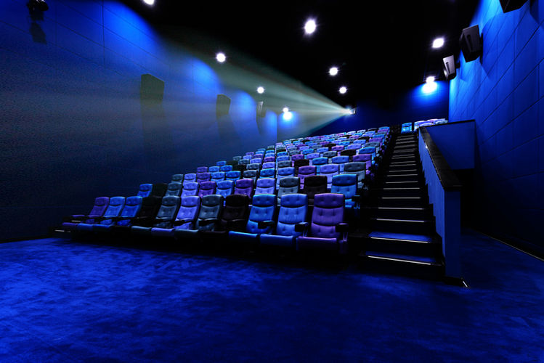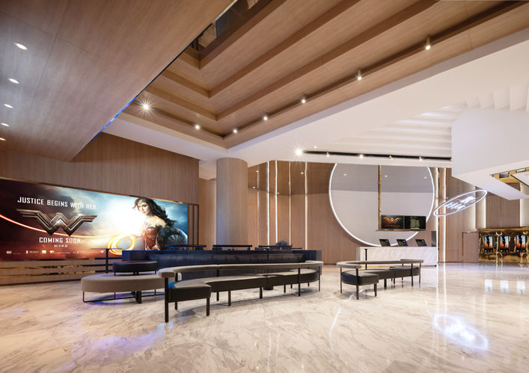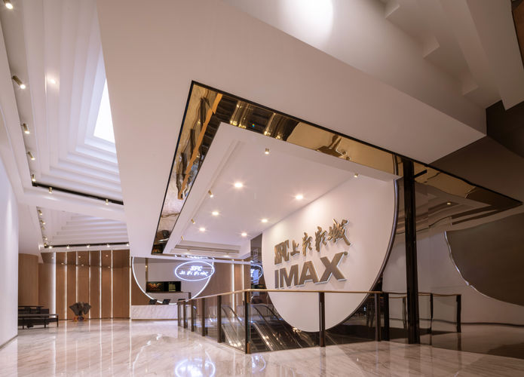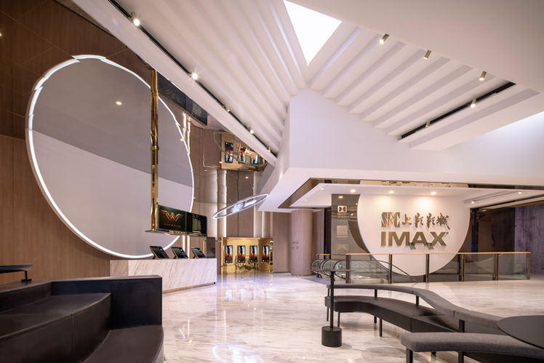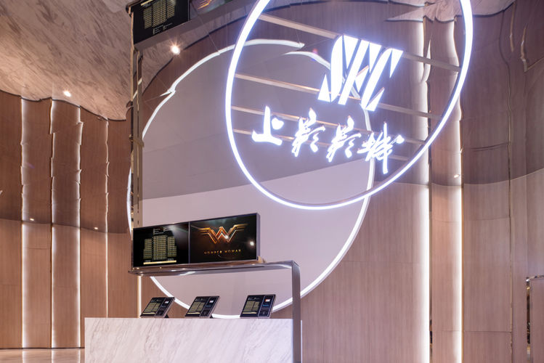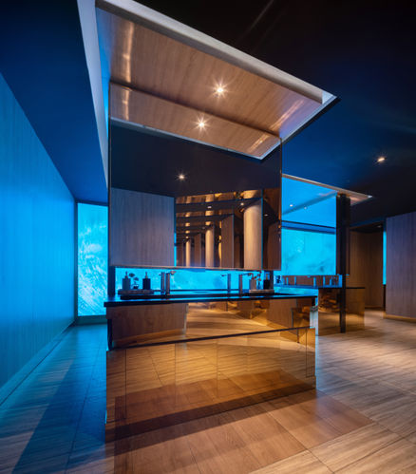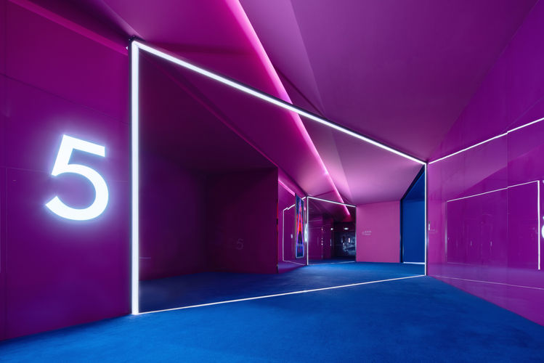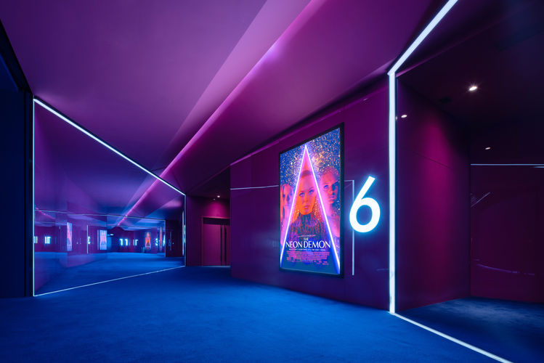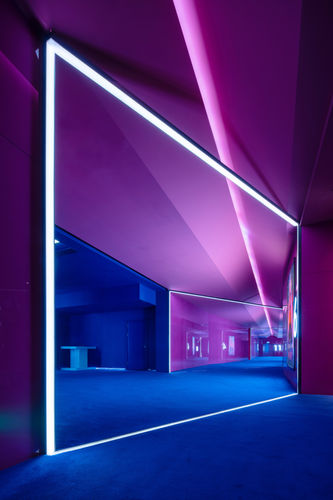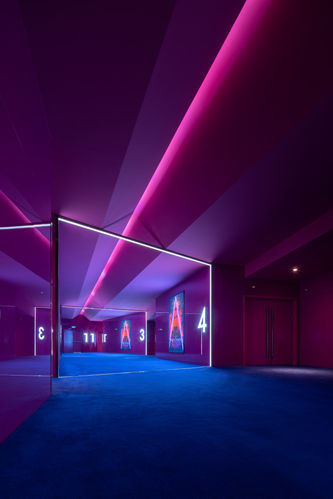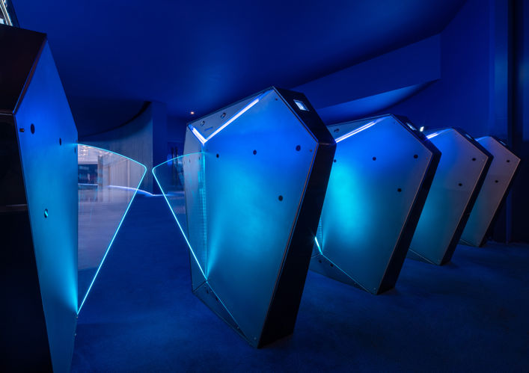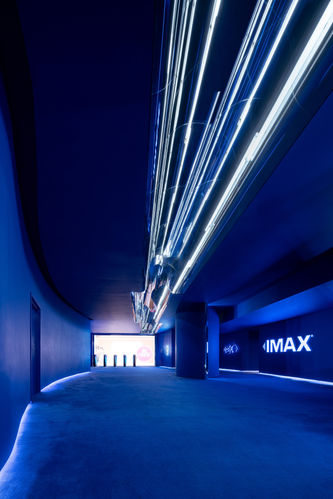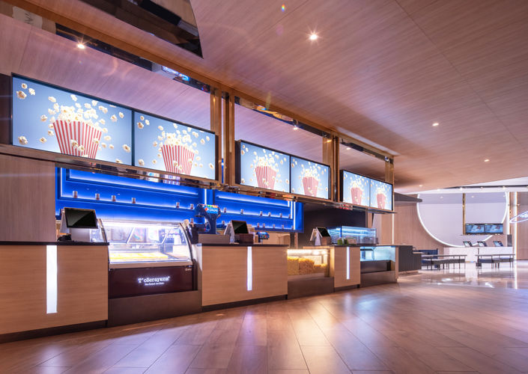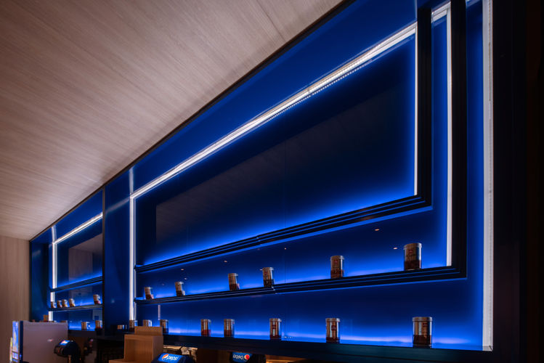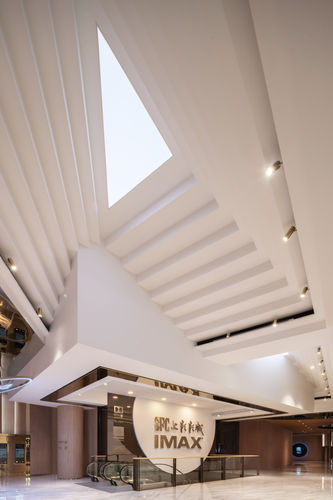
© Josh Tam / Josh Takes Photos
PROJECT DETAILS:
KNOW MORE ABOUT THE DESIGNERS:
Maison Muse is a concept gallery for films in Shanghai.
Inspired by Carlo Scarpa, Eliasson, Kapoor, etc. and located in Shanghai, Maison Muse is a concept gallery for firms which is divided into four definite zones.
Zone 1:
The main lobby consisting of the Box office and cafe is “Gallery Muse”. The area with stepped pyramid ceilings with artificial skylights and giant circular elements indicated as signage or abstract art pieces dominates the space.
Zone 2:
Resembling a relaxed exhibition area within a gallery is a corridor space for the concession bar which forms the “Long Studio”.
Zone 3:
An operatic aria in ultraviolet blue edging to the IMAX Cinema is “Blue Lab”. “Lab” presents film as a form of technology which must be updated or else will become outmoded.
Zone 4:
An intense tunnel-like space dyed in fuchsia leading to most of the cinema houses is “Neon Loft”. This area is inspired by the Avant Garde Cinema of the 80s and filled with neon portals creating oblique reflections bouncing off high gloss surfaces.
Mixing hygiene with nature and technology is yet another innovation, The Skyfall Restroom.
Steeped in history and meaning, Shanghai is the birthplace of Cinema in China, making the city unique and irreplaceable. The design intent of Maison Muse is to create a venue not unlike any film culture museum, so the indulgence of a movie could be complementary to visit any art gallery supporting the movie industry players to develop cinema as an art form.
GALLERY:
