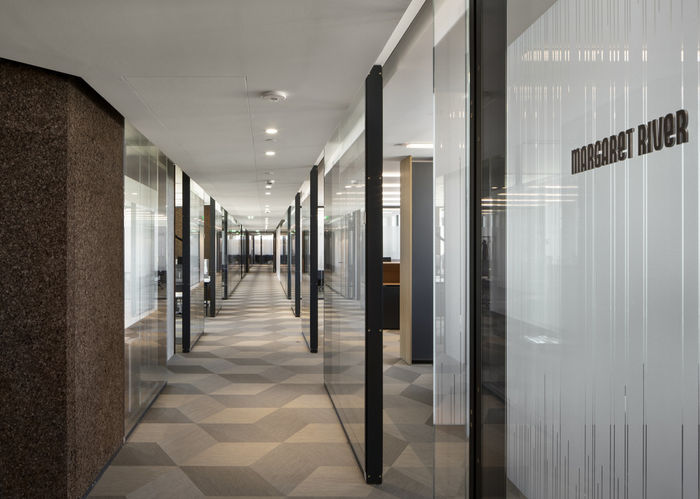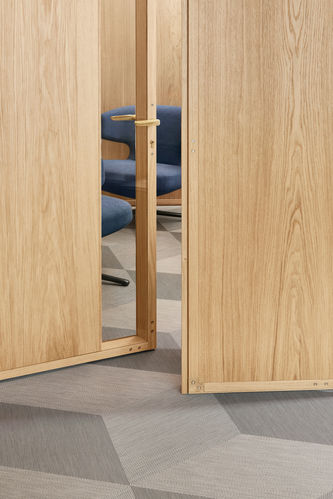
© Alessandra Chemollo
PROJECT DETAILS:
KNOW MORE ABOUT THE DESIGNERS:
Enthusiasm, curiosity, and pleasure: these three keywords guided the approach of the architects of the Barbarito Bancel practice in designing the Moët Hennessy group’s new workspaces. The group, representing excellence in wines and spirits, has established its French headquarters above the Grande Épicerie de Paris, on the upper floors of Bon Marché, with a floor space of over 10,000 m² in the gastronomic heart of Paris.
The stakes were very high in both image and use. The project had to reflect Möet Hennessy’s values, enhance the site’s Art Deco heritage, design a sustainable project, embody the group’s development strategy in the project, and initiate a cultural transformation of the company by presenting contemporary workspaces, amid a profound questioning of working methods and the spread of distance working. The aim was to create a unique, outstanding project that would benefit Moët Hennessy’s staff. Driven by the vision of Philippe Schaus, the company’s President, the method of the architects Barbarito Bancel was based on listening, with the aim of designing tailor-made spaces and bringing out the potential of the place and its hidden virtues. Common sense, high standards, and the quality of the result are the foundations of sustainable architecture.
The challenge was to design contemporary workspaces in partnership with the Moët Hennessy teams, including Sylvie Atienza, director of human resources, aiming steadily at transformation, creativity, and results. In an increasingly digital, “augmented and algorithmic” society, offices can still convey feelings, pleasure, well-being, and renewed peer relationships. They are a vital ingredient in the performance and success of any business. The space for “productive work” becomes a “place to live”, “a place of empathy”, promoting personal growth, confidence, and sharing. At first glance, the quality of the architectural space is visual; it then touches the sphere of the invisible, relating to individual feelings and favoring well-being that goes well beyond immediate comfort. Today’s workspaces are capable of developing qualities similar to those of living spaces. Creating emotions, stirring the senses, offsetting the expansion of virtual space, and the presence of digital technology: are the new requirements that architecture has to fulfill. The wish for renewed ties with nature resonates with the urge to disconnect from the virtual world. The desire for “beauty” is no longer superfluous; it has become an elementary need, an essential quality.
The adoption of current thinking about workspaces and the embodiment of the Moët Hennessy group’s values in architecture was the first step in the project. Excellence, know-how, craftsmanship, attention to detail, authenticity of materials, nobility without ostentation, the festive spirit, the pleasure of celebrating, the art of living, and the art of tasting: Moët Hennessy’s values have been a source of inspiration. In these ways, the project exploits “natural light as its raw material” and creates sightlines towards the Parisian urban landscape or the central patio laid out with vegetation. This combination defines comfortable workplaces, bright, soundproof, and filled with greenery. Likewise, the project seeks the right balance between shared space and individual space, with an efficient organization between servant spaces and served spaces, and offers a clearly legible plan that conveys a sense of security and serenity. In keeping with these values, the Barbarito Bancel practice offers a comprehensive and holistic design to develop a tailor-made, coherent, and unique spatial ensemble: glazed steel frames in the façade, removable partitions, the design of the furniture, flexible floors, parquet, carpets, lighting, chandeliers, signage, and iconography. Ultimately, the MH142 project has been an architectural, human, and entrepreneurial adventure conducted with the desire to combine efficiency, elegance, and feeling. The staff’s sense of fulfillment is undoubtedly the greatest reward.
GALLERY:



















