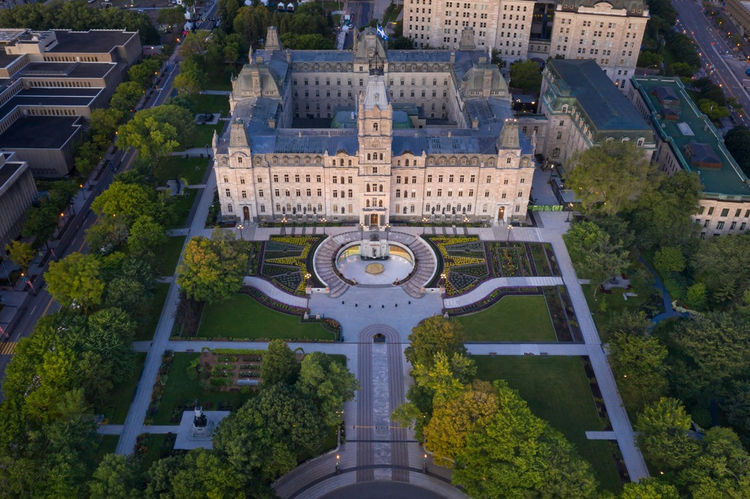
© Olivier Blouin
PROJECT DETAILS:
KNOW MORE ABOUT THE DESIGNERS:
Unchanged for more than a century, the National Assembly of Québec inaugurated, last May, its new reception pavilion, designed by Provencher_Roy, a multidisciplinary firm integrating services in architecture, design, urban planning and landscaping, in consortium with GLCRM Architectes, as part of an initiative to modernize the institution’s infrastructures and facilitate access for the general public. The project garnered a first merit award as early on as the conceptual phase in 2016, at the 49th edition of the Canadian Architect Awards of Excellence. Today, the fully realized project embodies a thorough understanding and mastery of heritage issues and shows great care and attention paid to an exceptional site.
The intervention required special reflection because of the quality and the history of the place, which is absolutely exceptional in Québec. The facade of the Parliament Building, one of the rare facades in the world to depict such an iconographic narrative, constitutes the starting point of the architectural process, its classic French character and its symmetry permeating the entire project. The new pavilion is inserted on either side of the central axis that aligns the main entrance and the Parliament gardens, and is completely concealed when viewing the heritage building from the front.
"Provencher_Roy opted for a sensitive and completely integrated intervention, by sliding the entire pavilion beneath the existing landscape and using the monumental staircase to establish a new entrance, to the pavilion itself and to the Parliament’s spaces,”
- Claude Provencher
(Architect and senior partner at Provencher_Roy, the firm he co-founded)
All masonry elements of the staircase were dismantled piece by piece, stored and later reassembled identically, and the National Assembly’s frontage was excavated down to the building’s foundations in order to install the new programs—a bold intervention made possible by the Assembly’s solid construction on bedrock, dating back to 1886. The historic facade of the Parliament Building remains visible along its full height and maintains direct links to the gardens. At its base, the deployment of glazing on either side of an oculus signals the intervention, more so at twilight. Visitors are thereby invited to get close to the facade as they enter the reception pavilion.
Built completely underground, the project is free of all formal constraints, thus shifting the emphasis to experiencing the space. The space is centered around a spiral ramp directly accessible from the entrance and forming a scenographic trail with Québec history as its narrative. A fresco depicts the milestones of the latter through a series of images that evoke notions of community and citizenship. These images are veritable sculptures whose presence is revealed by the illumination of panels that have perforations of varying depth. Moreover, the ramp as well as the peripheral panels play a technical role: the first serves as a structural fulcrum, while the panels conceal services and enable air circulation via the deeper perforations.
The ramp is the project’s centerpiece and a metaphor for direct, universal access to Québec’s contemporary democracy, expressed through a gentle slope that is usable by everyone, regardless of mobility level. Totalling 300 metres in length, the ramp delineates at its centre a circular space referred to as the “agora,” a place for gathering and for civic identity. As a shape, the circle evokes notions of neutrality, unity and equality, all values espoused by this space that is open to all and whose insertion at the base of the Parliament Building is a metaphor for these values as the very foundation of democracy. Open on all sides, the agora fosters encounter and dialogue, with several levels of engagement according to one’s position within the space. The oculus overhead provides generous illumination while framing the central tower of the National Assembly.
All the programs are organized around the ramp, which provides structure while guiding visitor circulation. Along the ramp, one finds spaces for reception, security and check-in, cloakrooms, multifunctional rooms and commission rooms, allowing the visitor to discover not only the evolution of our democracy, but also its functioning in real time, through windows and informative panels that offer an immersion into parliamentary debates. The interplay of the lighting and colour schemes imparts to the trail a museum-like quality, with tonal shifts from white to blue to red, a reference to the National Assembly’s Salon bleu and Salon rouge. A tunnel, housing Jonathan Villeneuve’s work Le Spectre des Lumière, leads to an elevator which provides access to the Parliament Building’s upper floors.
The insertion underground confers certain qualities to the project, including a development of programming elements that is free of constraints, as well as substantial savings in construction and maintenance costs (chiefly as a result of the diminished need for air conditioning in summertime and heating during the cold season). Further added value is found in the building’s energy profile, the absence of facade development translating into significant energy efficiency, as evidenced by the building’s LEED Silver certification. Nevertheless, the project’s initial concept constitutes its most sustainable gesture, namely the preservation of the existing structures and layouts in their entirety as a means of perpetuating history.
GALLERY:




























