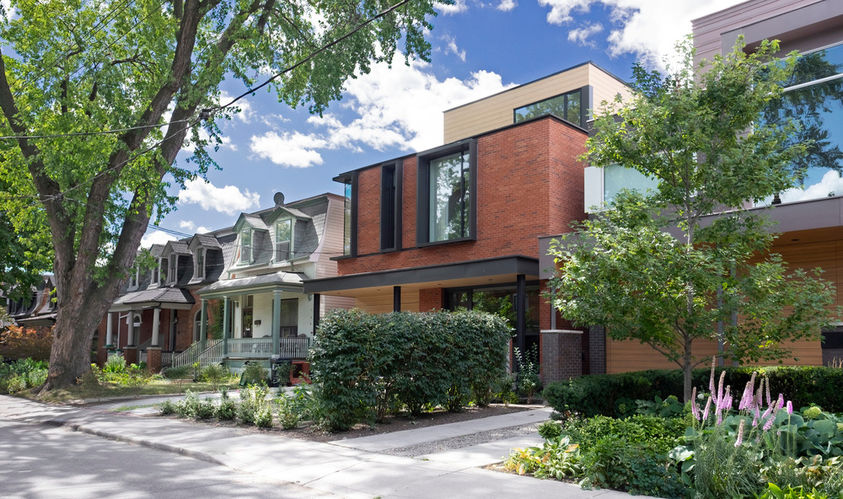
© Tom Arban Photography Inc.
PROJECT DETAILS:
KNOW MORE ABOUT THE DESIGNERS:
Two adjacent contemporary houses in a Victorian Toronto neighbourhood, designed by the same architect and for the same client, subtly respond to the local vernacular and to each other, while expressing their own unique characters. Designed and constructed over a span of 10 years, the first house was completed in 2011, and the second house in 2021.
The 3,000 square foot residences are located on a unique street in the heart of downtown Toronto, which is a heritage district with mostly historically-designated houses. Here, approval to build is overseen by Heritage Preservation Services, which generally mandates a traditional style. However, the existing houses on both lots were 1960’s bungalows with no architectural merit.
Both the client and architectural partner, Michael Taylor, felt that trying to build a new house to replicate the style of the old houses on the street would not be successful, nor was it appropriate to attempt. Instead, he and his design team set out to find ways to reference the surrounding Victorian vernacular through scale, proportion, and colour.
A distinctive feature of many of the old houses on the block was a vertical gable and front porch. This inspired the configuration of the front façade of the first house with a projecting two storey bay window that picks up on the proportion of these gables, and the inclusion of a front porch. However, instead of treating these as two distinct elements, the porch and the bay window are unified into one composition that folds up from the porch overhang to become the surrounding frame of the bay window.
The second house also has a porch that continues the sequence of porches of the adjacent cottage-style Victorian houses. The tall second floor windows are each surrounded by a projecting metal frame, and set into a red brick façade. Randomly sized, they evoke the dormer windows of the neighbouring houses in a contemporary composition.
One of the challenges was to hide the garage doors, since there are no other garage doors facing the street. The solution for both houses was to clad the surfaces of the ground floor façade—the garage door, walls, front door, and the soffit of the porch—with the same material. The team sourced a panel product called Trespa, a high-pressure compact laminate panel based on thermosetting resins, homogeneously reinforced with wood-based fibers with a printed surface layer that looks like oak and is virtually indistinguishable from real wood, except that it is maintenance free.
The client acted as the general contractor for both houses, as well as contributing to the interior design. Her intention was to occupy the first house and then sell it once the second house was complete and ready for her to move into. Lessons learned from the design and construction of the first house were applied to the second house, including design features to improve energy efficiency. The ground floor features in-floor radiant heating, which provides significant energy savings during the winter months. Flat roofs were built with continuous insulation on top of the deck, rather than with insulation in-between joists, enabling a superior level of insulation and eliminating thermal bridging. The front driveway features a minimal footprint (2 parallel strips), built with permeable pavers to maximize natural water absorption. Both houses are organized around a central skylit atrium with abundant natural light, and have custom canopies above the terraces, which maximize passive heat gains in the winter, while also providing shade in the summer.
GALLERY:



















