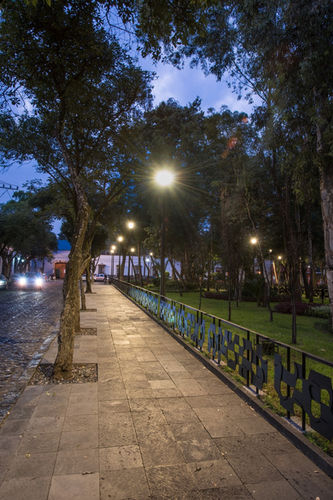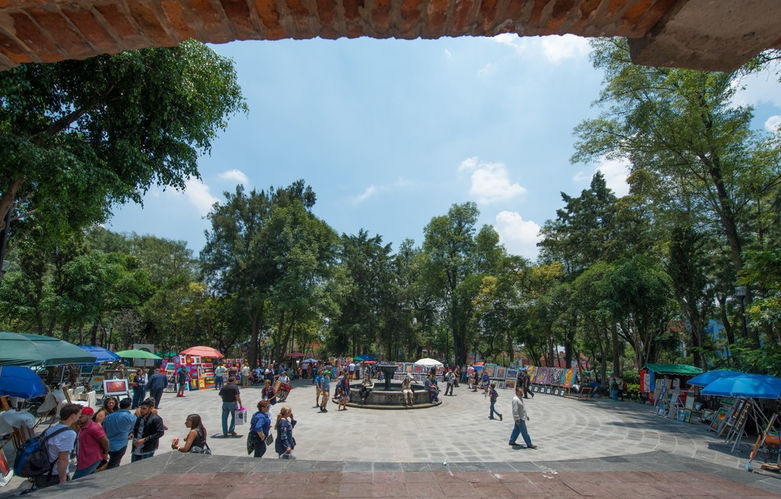
© Jaime Navarro
PROJECT DETAILS:
KNOW MORE ABOUT THE DESIGNERS:
Located in the core of San Angel, Mexico City, for centuries San Jacinto Square has been one of the most significant commercial and social spaces in the area. Recently, architect Alejandro de la Vega Zulueta developed and carried out a renovation and renewal project for the public square.
The project was commissioned by the INAH [National Institute of Anthropology and History], Mexico’s top authority in the inspection and preservation of cultural heritage. INAH documents and plans imply that the original design of the square dates back to the 16th century, in what was formerly known as Tenanitla (meaning ‘next to the stone wall’ in Nahuatl).
Architecturally, its elements have been replaced over time with 20th-century components, comprising different types of concrete, as well as flagstones and fountains that have been transferred into the square from other public spaces in the city. Consequently, the only remaining original element of the plaza is its layout.
Embracing the space’s past, as well as its present role as an artistic, commercial, and social gathering point in San Angel, the interesting pastiche allowed the architect to produce a totally new code that can be implemented to other public spaces in Mexico City as well. The resulting new look for Plaza San Jacinto is governed by the concepts of aesthetic and design unification, artistic process, and defining the purpose of public spaces.
Given that the plaza today is best recognized for its handicraft and artist market, it was essential for the architect to give importance to artistic and manual processes. The modern version of the square no longer includes steps or slopes to block universal access, so the pathways were homogenized with volcanic cobblestone, using manual machete cuts against the stones to form a thematic texture throughout the square. To compensate for resulting variances in the angles and settings of the volcanic cobblestone, chinked stones were embedded by hand using a technique called rajueleado. Additionally, engineer Jorge Zinser developed a new lighting system to cover the entire public square, without being invasive, to make the space safe and accessible at night.
However, it was the design of new metal guardrails to protect the square’s lush green areas that fused the symbiotic worlds of Alejandro de la Vega as both an artist and architect, In the aesthetic conception, he envisioned the transformation of one of his own original works as a pertinent and decorative design element that would animate the purposeful fencing. Using manipulations of his evolving sculpture, Silhouette, and by applying his proficiency in parametric techniques, he created a new pattern, made laser and nitrogen cuts to produce the pieces, and then married his art to his architecture through robotic welding, ensuring precision and quality. Once assembled, the pieces were painted with electrostatic paint for durability.
Historically, public squares are the places where communities and their histories are experienced and written. With today’s landscape of artists, picnickers, strollers, lovers, and much more, a project that didn’t consider those demographics would make no sense. So, while adhering to the history and significance of the Plaza, Alejandro de la Vega’s vision of today’s public usage of the square is what serves the project’s true value, from the fencing’s aesthetically-compelling union of art and architecture to the Plaza’s universal access ramps, cobblestone paths, and more. Unitedly, the design, processes, and materials used to revitalize the historic square were prioritized in order to build the best possible 21st-century version of Plaza San Jacinto, by giving its users the opportunity to enjoy it at all times.
GALLERY:



















