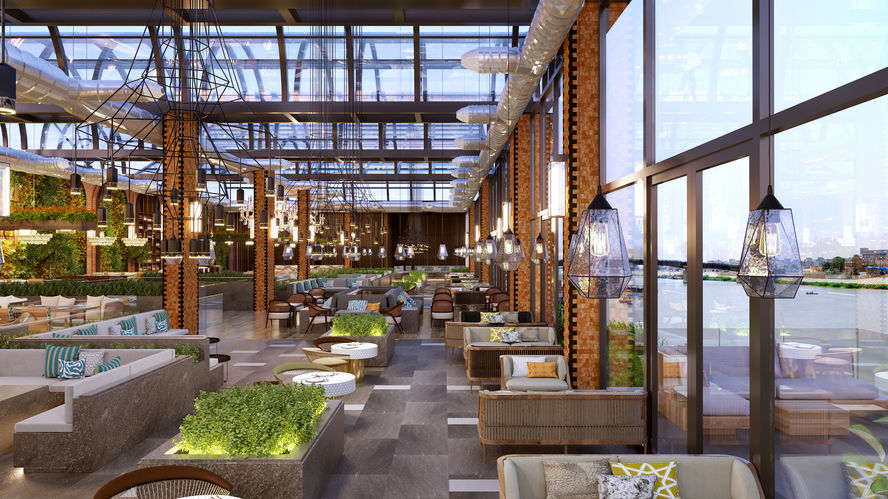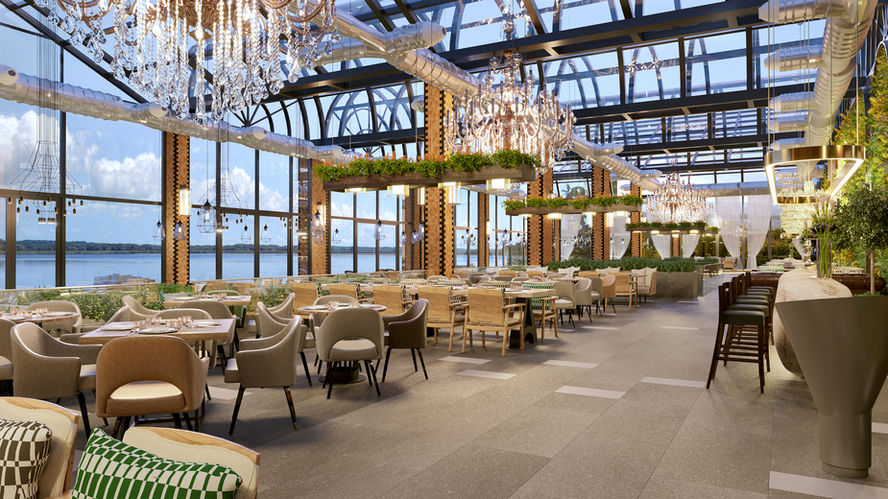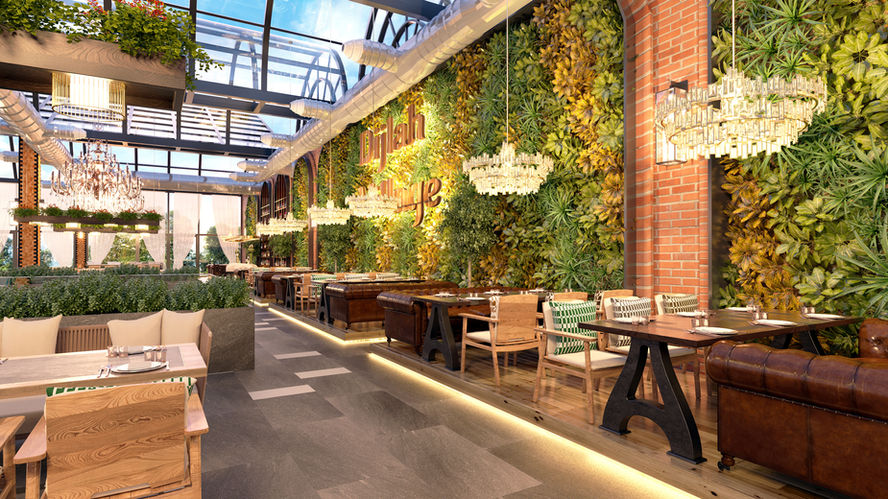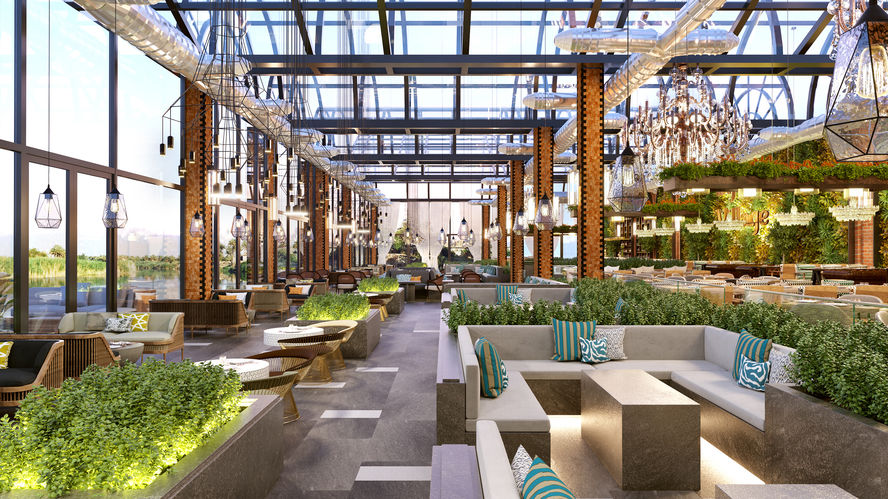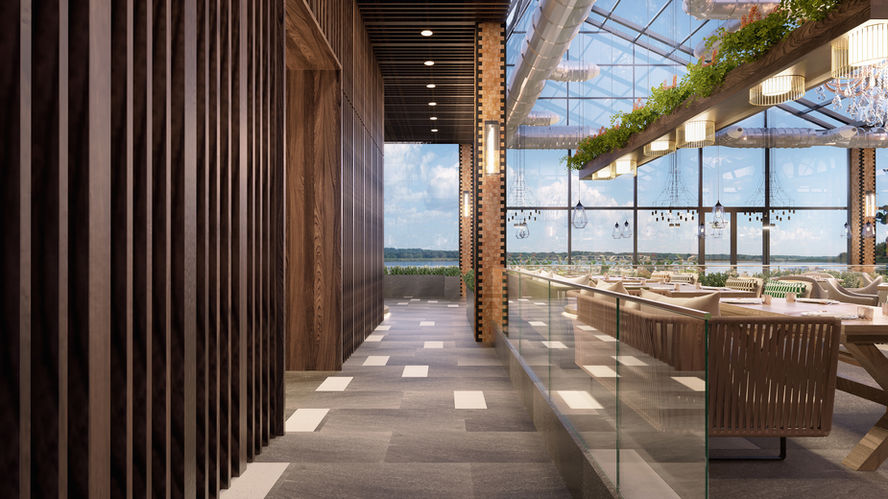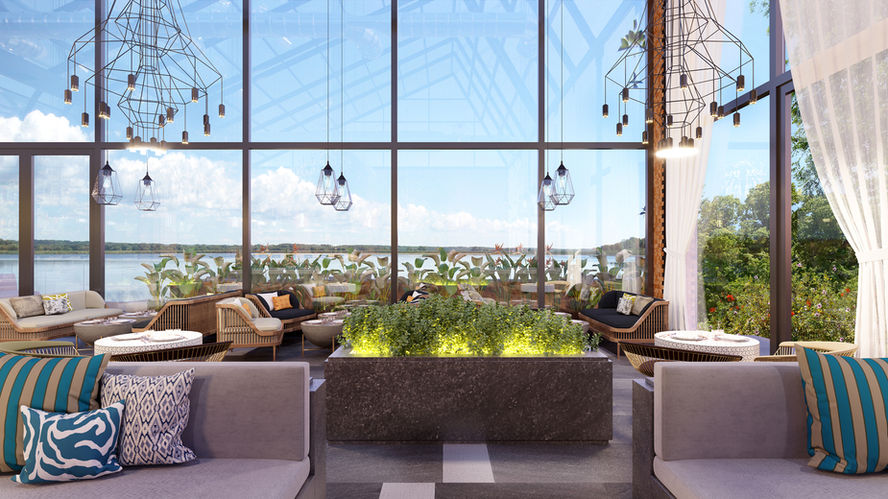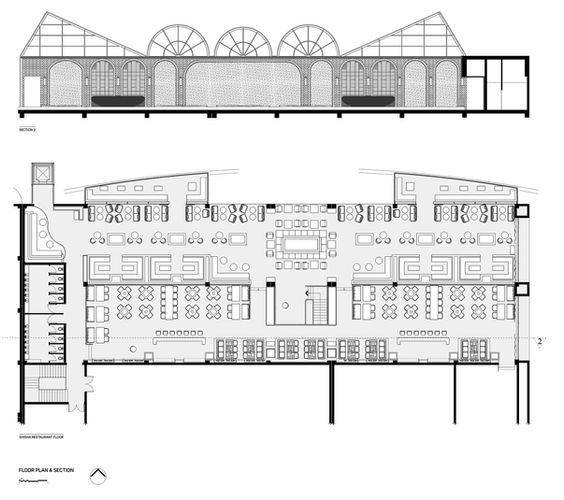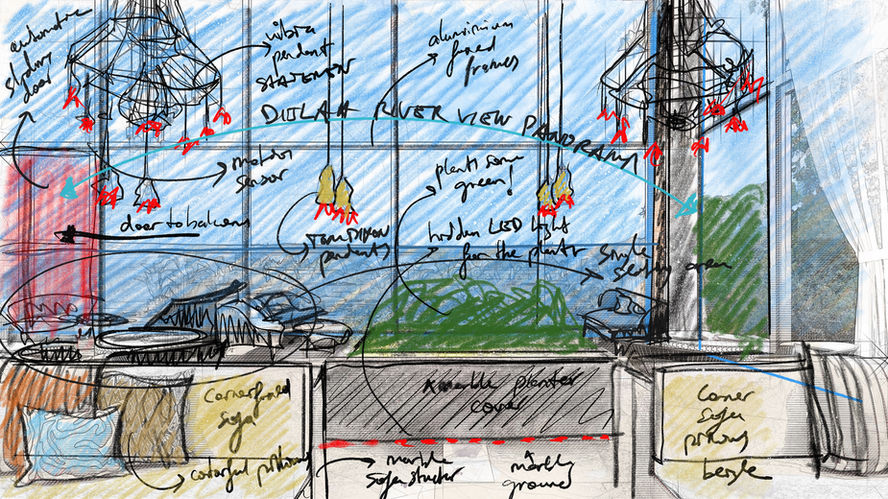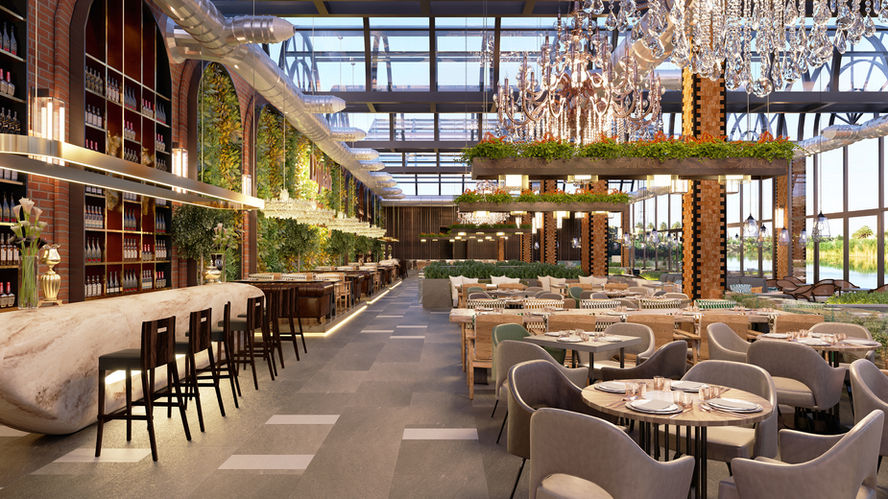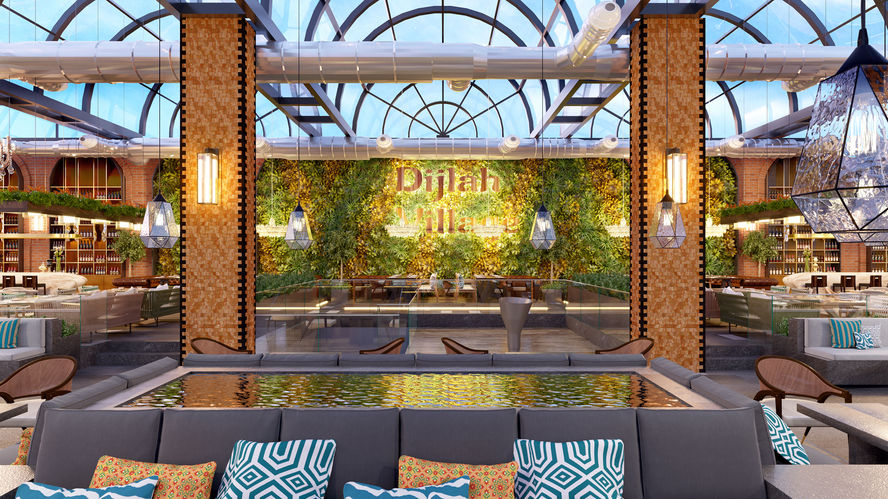
© Renders by Quark®
PROJECT DETAILS:
KNOW MORE ABOUT THE DESIGNERS:
Situated in Baghdad, Iraq, Shisha Lounge blends tradition with sustainability. The idea was to create a new appeal for an exceedingly well-known theme of an oriental shisha hall. With a seating capacity of 350 people and a magnificent view of the Dijlah River. The rich history of Babylon Culture is reflected in the design of the Shisha Lounge.
The main shisha hall is the central atrium designed with a glass ceiling. To divide and define the volume, planters are designed as modular partition elements which create a zestful space that can be reorganised corresponding to specific needs.
To form a contemporary space, design elements such as the retractable glass roof, custom designed crystal chandeliers, green walls and the natural stone flooring are put together. The space is designed such that it reflects the main principles of the historic Babylon era.
Recent technological options are adopted in the design to maximise comfort. To maintain a cool and pleasant environment with fresh air, several suspended planter boxes, a central ornamental pool and special ventilation system have been designed.
GALLERY:
