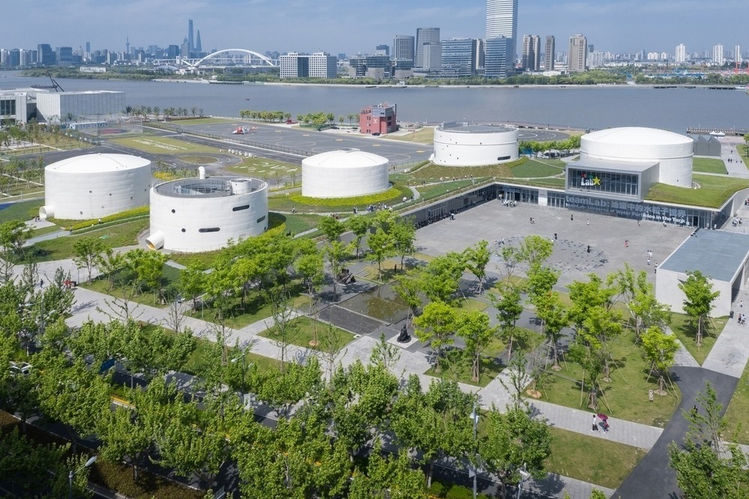
© INSAW Image
PROJECT DETAILS:
KNOW MORE ABOUT THE DESIGNERS:
Along the banks of Shanghai's Huangpu River, five decommissioned aviation fuel tanks once stood abandoned on an empty industrial site. Today, these tanks and the surrounding site—forgotten relics of the city's former Longhua Airport—have been given new life and relevancy by OPEN Architecture. Over the course of six years, the five tanks were converted from waste containers to a vibrant contemporary art center, with galleries and other public spaces housed within the tanks themselves. One of the world’s rare examples of the adaptive re-use of aviation fuel tanks, Tank Shanghai has attracted millions of visitors since its opening in March 2019 and has solidified its place in the city’s contemporary art scene.
Conceived of as both an art museum and an open park, Tank Shanghai sets itself apart as a sanctuary for both people and nature. Open, accessible, and seamlessly integrated with the surrounding landscape, the project not only pays tribute to the site’s industrial past, but also seeks to dissolve conventional ideas of site limitations and demarcations.
Tank Shanghai’s design purposefully rejects the idea of a bordered site. Long, sloping landscaped meadows down to and around each tank gallery offer open access to the street and riverside, inviting visitors and passerby to move freely between the city, nature, and art. Amidst the backdrop of Shanghai’s many more exclusive cultural projects, this gesture creates surprising social inclusivity. Many of those who come to the Tanks do so not only to view an art show, but also to jog or picnic on the project’s undulating landscaped lawns. This unusually open approach to the museum space has already brought about unexpected benefits and inspired new operational models for the art center. Within a year, Tank Shanghai has hosted not only high-profile art exhibitions but also a fashion week, book fair, art festival, and AI conference. By introducing new audiences to the traditionally closed-off space of the art center, Tank Shanghai has brought unprecedented energy to the formerly industrial neighborhood and to the southwest banks of the city at large.
Central to the project’s design is the merging of architecture and landscape through a Z-shaped “Super-Surface”—a 5 hectare landscaped swath of trees and grasses which connects the five tanks and weaves different elements of the site together. Two of the tanks sit above the Super-Surface, while the other three sit halfway below, creating free-flowing indoor public spaces and offering opportunities to access each of the tanks’ galleries from beneath. Entrance ramps to each tank are wrapped with steel panels, which enter into dialogue with the curved structures of the existing tanks; steps around the tanks double as seating for the café. Floor-to-ceiling windows and skylights flood these otherwise dimmer underground spaces with light and allow gallery visitors to observe seasonal changes in the park landscape beyond.
With the Super-Surface stretching across the site from the Huangpu River to Longteng Avenue, Tank Shanghai restores public access to the once inaccessible Huangpu riverfront. Multiple trails across the park offer visitors the opportunity to experience not only the riverfront, but other public spaces as well. A stepped waterscape leading down toward a paved urban plaza brings visitors to hidden misting devices that create a cooling fog in the plaza in the summer; flanking the south side of the plaza is an “Urban Forest” of trees and local grasses which provide shade and a brief reprieve in nature. Covering the eastern portion of the site, a second grassy plaza provides open space for events and leisure, and doubles as a standing room for audiences during outdoor music festivals.
Two smaller galleries, together with a myriad collection of freely accessible public art installations, are scattered across the park. Wrapped in mirrored stainless steel, the Tanks’ Reflecting Gallery is secluded within the Urban Forest. A second, multipurpose Project Space, overlooking the river and a tree-lined reflecting pool, features a saw-toothed roofline that deliberately juxtaposes the curvilinearity of the tanks.
The design strategy employed to retrofit the five tanks varies according to the requirements of the different programs housed within them. Tank 1—a two-story live-house and bar—contains a drum-shaped inner tank with curving walls that improve the space’s acoustics for musical performances. Tank 2—a restaurant—is organized around a circular central courtyard, on top of which rests a roof deck for alfresco dining. Tank 3 remains intentionally unchanged, with its original interiors offering a unique domed space for displaying large contemporary artworks and installations. The addition of an operational oculus skylight allows natural light and even rain to enter the gallery interior. Tank 4 contains a three-level cube that offers more conventional spaces for gallery and canvas art, while Tank 5 features an additive rectangular volume that passes through the body of the tank and emerges on either side to form two stages on both ends. From the exterior the surface of all of the tanks preserve their original industrial aesthetics; only occasional round or capsule-shaped openings and portholes were added.
Tank Shanghai represents a new type of urban art institution—one linking the past and the future, reconnecting people with the natural environment, and fusing art with nature. It is an art center without boundaries, and as it continues to assimilate into the life of the city more largely, Tank Shanghai will continue to facilitate and inspire the creation of more inclusive and collective cultural spaces.
GALLERY:



















