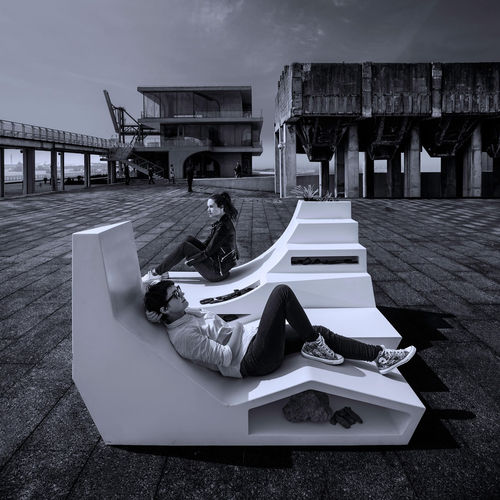
© Amey Kandalgaonkar
PROJECT DETAILS:
KNOW MORE ABOUT THE DESIGNERS:
Concept
The concept is to generate a scalable object as a platform for enhancing social interaction synergies, hosting multiple functions and several users at the same time.
The Social Unit is a trial to catalyze the integration of social interactions in residual public spaces of the renowned West Bund, Shanghai’s new art district.
After a process of rapid & radical urban transformation of such a scale, which turned the industrialized area into a Cultural Corridor, arises the opportunity of revitalizing residual pedestrian areas at the bank of Huangpu River.
As a small-scale response to that matter, The Social Unit appears as a mixed-use “object”that lies between urban furniture, sculpture, art and public space. It is a multifunctional object designed to be used simultaneously by several people, literally to ease social interactions, offering an elegant spot to stop, rest, sit, lay down, contemplate, observe, chat, play, and any other activities that users may come up with.
In fact, its shape has been intentionally designed providing enough hints of how to use it, but flexible enough for the users to reinterpret it and customize their own way of using it, hence the object looks quite different from each side. The aim was always to concentrate different functions in a single volume, which through its morphology would allow the users to interact from all its sides.
The object has been thought as a scalable modular urban furniture, able to grow in size & program by adding more functions to it. This scalable functionality, added to the high performance of its materiality, makes it highly versatile to be displayed in different public colliding spaces, from riverfronts to squares, from pedestrian streets to hotel lobbies or shopping malls, etc…
The intention of making it look as a homogeneous and continuous object, as well as suitable for both, interior & exterior spaces, has led us to fabricate it in a solid-continuous surface, therefore the chosen material was Dupont Corian Solid Surface, due to its high performance and outstanding aesthetics.
GALLERY:














