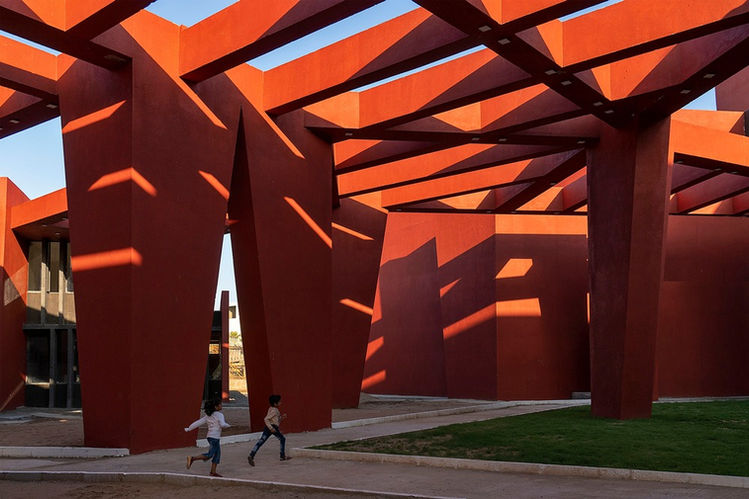
© Dinesh Mehta
PROJECT DETAILS:
KNOW MORE ABOUT THE DESIGNERS:
Imbibing the organic character of Indian villages & old cities, the Rajasthan School is a low rise 3 level school with open, enclosed and semi-enclosed spaces of various volumes.
Taking cognizance of the desert climate of its location with temperatures in excess of 35°C for most of the year, each of the classrooms is north oriented to derive indirect sunlight.
The auditorium, primary school, and administration space occupy the southern side of the plot opening into a large sheltered open area towards the north beyond which the secondary school classrooms, library & cafeteria are located.
The semi-sheltered courtyard has multiple angular pathways, connecting the two parts of the school with landscaped play spaces that foster engagement.
Traversed by a series of linear trapezoidal frames and sun-breakers, this focal area has a constantly changing shadow pattern depending on the sun's direction throughout the day. The layout is intentionally fragmented allowing open landscaped spaces to be interspersed with the school’s learning spaces.
The entire school opens towards a multipurpose playground & athletics track on the northern side.
The entire circulation is through open naturally ventilated corridors traversing & skirting the focal semi-sheltered landscaped court in the center. Angled vertical walls act as sun breakers to reduce heat gain from the east, west & south sides generating cooler internal spaces.
The complete electrical power requirement is generated by the residual energy of a cement plant nearby. In addition, the entire water is recycled & reused. The building by its design is thus extremely energy efficient.
The organic layout creates a different character to each part of the school orienting each space with different views & different perceptions.
The Rajasthan School derives its character from the organic old cities, with an informal layout, interspersed open & enclosed volumes, designed in response to the hot climate, creating a school that is exploratory in multiple ways.
GALLERY:
























